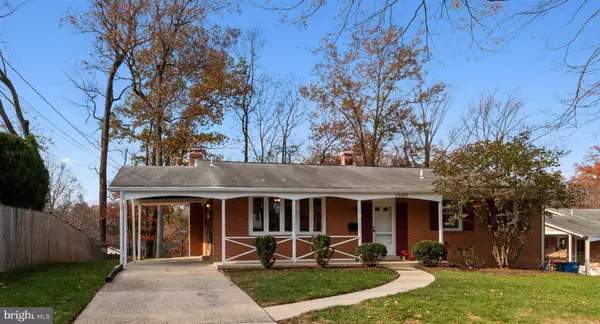For more information regarding the value of a property, please contact us for a free consultation.
13102 JINGLE LN Silver Spring, MD 20906
Want to know what your home might be worth? Contact us for a FREE valuation!

Our team is ready to help you sell your home for the highest possible price ASAP
Key Details
Sold Price $481,000
Property Type Single Family Home
Sub Type Detached
Listing Status Sold
Purchase Type For Sale
Square Footage 1,999 sqft
Price per Sqft $240
Subdivision Foxhall
MLS Listing ID MDMC687780
Sold Date 12/23/19
Style Ranch/Rambler
Bedrooms 4
Full Baths 2
Half Baths 1
HOA Y/N N
Abv Grd Liv Area 1,349
Originating Board BRIGHT
Year Built 1965
Annual Tax Amount $4,370
Tax Year 2018
Lot Size 9,608 Sqft
Acres 0.22
Property Description
Updated rambler less than 1 mile to Metro! Quiet cul-de-sac location of beautifully maintained homes. Renovated eat-in kitchen with granite counters, 42" cherry cabinetry, stainless appliances, recessed lighting. Windows have been replaced, hardwoods have been refinished, interior freshly painted, brand new carpeting in the lower level, brand new flooring in the foyer and kitchen. Three bedrooms on the main level with two full bathrooms, fourth bedroom in the lower level with a half bathroom. Bright recreation room with glass sliding doors to patio and rear yard, plus two oversized windows. Fireplace set in brick wall with brick hearth and wood mantle. Gas insert currently, but could also be wood burning fireplace. Laundry room with full size washer and dryer, plus laundry tub. Workshop and storage room. Less than one mile to Glenmont Metro!
Location
State MD
County Montgomery
Zoning R90
Rooms
Other Rooms Living Room, Dining Room, Kitchen, Laundry, Recreation Room, Workshop
Basement Connecting Stairway, Daylight, Full, Full, Heated, Improved, Interior Access, Outside Entrance, Partially Finished, Rear Entrance, Walkout Level, Windows, Workshop
Main Level Bedrooms 3
Interior
Interior Features Attic, Built-Ins, Carpet, Ceiling Fan(s), Combination Dining/Living, Entry Level Bedroom, Floor Plan - Traditional, Kitchen - Eat-In, Kitchen - Gourmet, Kitchen - Table Space, Primary Bath(s), Pantry, Recessed Lighting, Tub Shower, Upgraded Countertops, Wood Floors
Hot Water Natural Gas
Heating Central, Forced Air
Cooling Central A/C
Flooring Carpet, Ceramic Tile, Hardwood, Laminated, Concrete
Fireplaces Number 1
Equipment Built-In Microwave, Cooktop, Dishwasher, Disposal, Dryer, Humidifier, Microwave, Oven - Double, Oven - Self Cleaning, Oven - Wall, Refrigerator, Stainless Steel Appliances, Washer, Water Heater
Window Features Bay/Bow,Double Pane,Energy Efficient,Insulated,Replacement
Appliance Built-In Microwave, Cooktop, Dishwasher, Disposal, Dryer, Humidifier, Microwave, Oven - Double, Oven - Self Cleaning, Oven - Wall, Refrigerator, Stainless Steel Appliances, Washer, Water Heater
Heat Source Natural Gas
Laundry Basement, Dryer In Unit, Has Laundry, Washer In Unit
Exterior
Garage Spaces 3.0
Water Access N
Accessibility None
Total Parking Spaces 3
Garage N
Building
Lot Description Cul-de-sac, Front Yard, Landscaping, Level, No Thru Street, Rear Yard
Story 2
Sewer Public Sewer
Water Public
Architectural Style Ranch/Rambler
Level or Stories 2
Additional Building Above Grade, Below Grade
New Construction N
Schools
Elementary Schools Georgian Forest
Middle Schools Argyle
High Schools John F. Kennedy
School District Montgomery County Public Schools
Others
Senior Community No
Tax ID 161301391388
Ownership Fee Simple
SqFt Source Assessor
Horse Property N
Special Listing Condition Standard
Read Less

Bought with Marshall Henderson • Buyers Edge Co., Inc.
GET MORE INFORMATION





