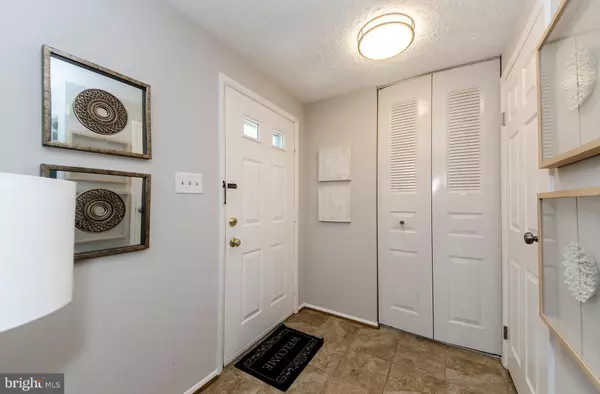For more information regarding the value of a property, please contact us for a free consultation.
2033 BROOKS SQUARE PL Falls Church, VA 22043
Want to know what your home might be worth? Contact us for a FREE valuation!

Our team is ready to help you sell your home for the highest possible price ASAP
Key Details
Sold Price $663,000
Property Type Townhouse
Sub Type Interior Row/Townhouse
Listing Status Sold
Purchase Type For Sale
Square Footage 1,740 sqft
Price per Sqft $381
Subdivision Brooks Square
MLS Listing ID VAFX1141364
Sold Date 09/08/20
Style Colonial
Bedrooms 3
Full Baths 2
Half Baths 2
HOA Fees $125/qua
HOA Y/N Y
Abv Grd Liv Area 1,740
Originating Board BRIGHT
Year Built 1984
Annual Tax Amount $6,480
Tax Year 2020
Lot Size 1,118 Sqft
Acres 0.03
Property Description
Metro Accessible Townhome Backing to Woods! Open and airy walkout level townhouse in Falls Church's popular commuter's haven, Brooks Square. Enjoy the myriad of entertainment, transportation, employment, recreation and shopping hubs in nearby Tyson's Corner, Falls Church City and downtown McLean. This updated 3 bedroom townhome offers three finished levels, 2 full baths, 2 half baths, replacement windows, young systems, a sweeping living/dining room, popular open configuration granite/stainless kitchen with handy breakfast bar and adjoining dining room, owner's bedroom with bath ensuite and walk-in closet/dressing area, and a finished walkout lower level rec room with cozy brick hearth surround fireplace, additional powder room and practical utility/laundry room with copious storage. Nestled on a fantastic lot with a relaxing brick patio overlooking tranquil woodlands. Please follow all CDC/COVID guidelines when touring the property. All parties must wear a face covering when entering the property.
Location
State VA
County Fairfax
Zoning 305
Direction West
Rooms
Other Rooms Living Room, Dining Room, Primary Bedroom, Bedroom 2, Bedroom 3, Kitchen, Foyer, Recreation Room, Storage Room, Bathroom 2, Primary Bathroom, Half Bath
Basement Daylight, Full, Connecting Stairway, Full, Improved, Interior Access, Outside Entrance, Heated, Rear Entrance, Walkout Level, Windows
Interior
Interior Features Built-Ins, Ceiling Fan(s), Dining Area, Floor Plan - Open, Primary Bath(s), Pantry, Recessed Lighting, Stall Shower, Tub Shower, Upgraded Countertops, Walk-in Closet(s)
Hot Water Electric
Heating Heat Pump(s)
Cooling Ceiling Fan(s), Central A/C, Heat Pump(s)
Flooring Ceramic Tile, Hardwood
Fireplaces Number 1
Fireplaces Type Brick, Fireplace - Glass Doors, Wood
Equipment Dishwasher, Disposal, Dryer, Exhaust Fan, Icemaker, Oven/Range - Electric, Range Hood, Refrigerator, Stainless Steel Appliances, Stove, Washer, Water Heater
Fireplace Y
Window Features Double Pane,Replacement
Appliance Dishwasher, Disposal, Dryer, Exhaust Fan, Icemaker, Oven/Range - Electric, Range Hood, Refrigerator, Stainless Steel Appliances, Stove, Washer, Water Heater
Heat Source Electric
Exterior
Exterior Feature Patio(s)
Garage Spaces 2.0
Waterfront N
Water Access N
View Garden/Lawn
Accessibility None
Porch Patio(s)
Total Parking Spaces 2
Garage N
Building
Lot Description Landscaping
Story 3
Sewer Public Sewer
Water Public
Architectural Style Colonial
Level or Stories 3
Additional Building Above Grade
New Construction N
Schools
Elementary Schools Kent Gardens
Middle Schools Longfellow
High Schools Mclean
School District Fairfax County Public Schools
Others
HOA Fee Include Parking Fee,Reserve Funds
Senior Community No
Tax ID 0402 40 0026
Ownership Fee Simple
SqFt Source Assessor
Special Listing Condition Standard
Read Less

Bought with Rong Ma • Libra Realty, LLC
GET MORE INFORMATION





