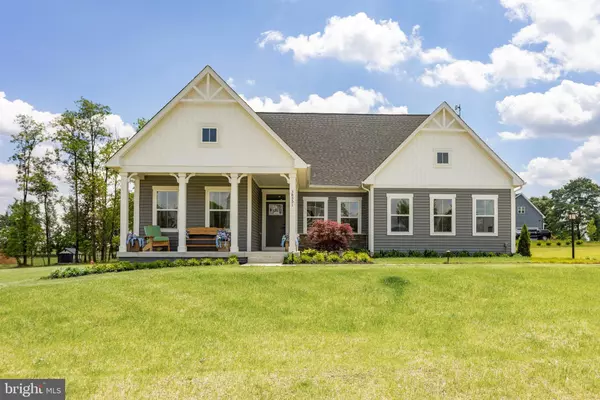For more information regarding the value of a property, please contact us for a free consultation.
38551 ELVAN FARM PL Lovettsville, VA 20180
Want to know what your home might be worth? Contact us for a FREE valuation!

Our team is ready to help you sell your home for the highest possible price ASAP
Key Details
Sold Price $735,000
Property Type Single Family Home
Sub Type Detached
Listing Status Sold
Purchase Type For Sale
Square Footage 4,252 sqft
Price per Sqft $172
Subdivision None Available
MLS Listing ID VALO440012
Sold Date 07/22/21
Style Ranch/Rambler,Craftsman
Bedrooms 4
Full Baths 3
HOA Y/N N
Abv Grd Liv Area 2,227
Originating Board BRIGHT
Year Built 2019
Annual Tax Amount $5,907
Tax Year 2021
Lot Size 1.800 Acres
Acres 1.8
Property Description
2019-built Craftsman style rancher with main level owners suite and over 4200 square feet of living space. Idyllic almost-2-acre lot in Lovettsville! Former model boasts an array of upgrades, and an open concept design including a dedicated home office. Great room with gas fireplace and tray ceiling flows seamlessly into the gourmet kitchen and dining area. Kitchen features center island with breakfast bar and pendant lighting, pantry, and gas range + wall oven upgrade. Owner suite offers tray ceiling, 2 walk-in closets, recessed lights, direct access to back porch, and lux bath with double vanity and Roman-style shower. Finished walk-up lower level has large recreation room, virtual learning space, legal 4th bedroom, full bath, and extra freezer on its own circuit conveys too! Charming front porch + large covered rear porch with Trex flooring. Popular Woodgrove High School pyramid! Attached 2-car garage + large parking pad (for car enthusiasts, there's ample space for a detached garage down the road!) Sellers use Sugarloaf Network Systems high speed internet antenna w/ straight line of sight. All Points Broadband or satellite is also an option. Small enclave of homes off Elvan Road on 1-4 acre lots; enjoy the open space you've been craving as well as convenience to Lovettsville town center Brunswick MARC train, historic Frederick dining and shopping, and the array of local wineries and breweries!
Location
State VA
County Loudoun
Zoning 03
Rooms
Other Rooms Dining Room, Primary Bedroom, Bedroom 2, Bedroom 3, Bedroom 4, Kitchen, Great Room, Office, Recreation Room, Storage Room
Basement Full, Walkout Stairs, Fully Finished
Main Level Bedrooms 3
Interior
Interior Features Carpet, Crown Moldings, Floor Plan - Open, Dining Area, Family Room Off Kitchen, Kitchen - Island, Recessed Lighting, Pantry, Wood Floors, Window Treatments, Walk-in Closet(s), Upgraded Countertops
Hot Water Propane
Heating Forced Air
Cooling Central A/C
Flooring Hardwood, Carpet, Ceramic Tile
Fireplaces Number 1
Fireplaces Type Mantel(s), Gas/Propane
Equipment Built-In Microwave, Dishwasher, Disposal, Dryer, Water Heater, Washer, Stainless Steel Appliances, Refrigerator, Exhaust Fan, Humidifier, Icemaker, Oven - Wall, Oven/Range - Gas
Fireplace Y
Appliance Built-In Microwave, Dishwasher, Disposal, Dryer, Water Heater, Washer, Stainless Steel Appliances, Refrigerator, Exhaust Fan, Humidifier, Icemaker, Oven - Wall, Oven/Range - Gas
Heat Source Propane - Leased
Laundry Dryer In Unit, Washer In Unit, Main Floor
Exterior
Exterior Feature Porch(es)
Garage Garage Door Opener
Garage Spaces 10.0
Waterfront N
Water Access N
Accessibility None
Porch Porch(es)
Attached Garage 2
Total Parking Spaces 10
Garage Y
Building
Story 2
Sewer Septic > # of BR
Water Well
Architectural Style Ranch/Rambler, Craftsman
Level or Stories 2
Additional Building Above Grade, Below Grade
Structure Type Tray Ceilings
New Construction N
Schools
Elementary Schools Lovettsville
Middle Schools Harmony
High Schools Woodgrove
School District Loudoun County Public Schools
Others
Senior Community No
Tax ID 405285781000
Ownership Fee Simple
SqFt Source Assessor
Security Features Security System,Smoke Detector
Acceptable Financing FHA, Cash, Conventional, VA
Listing Terms FHA, Cash, Conventional, VA
Financing FHA,Cash,Conventional,VA
Special Listing Condition Standard
Read Less

Bought with Esther H. Caulton • Atoka Properties
GET MORE INFORMATION





