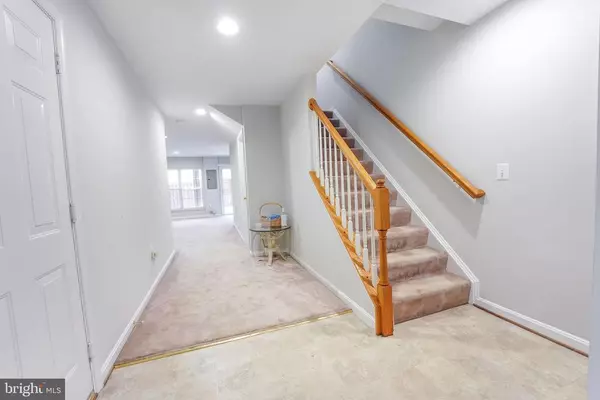For more information regarding the value of a property, please contact us for a free consultation.
15677 PALERMO TER Woodbridge, VA 22191
Want to know what your home might be worth? Contact us for a FREE valuation!

Our team is ready to help you sell your home for the highest possible price ASAP
Key Details
Sold Price $435,000
Property Type Townhouse
Sub Type Interior Row/Townhouse
Listing Status Sold
Purchase Type For Sale
Square Footage 2,410 sqft
Price per Sqft $180
Subdivision Markhams Grant
MLS Listing ID VAPW2003380
Sold Date 08/25/21
Style Contemporary,Colonial
Bedrooms 3
Full Baths 2
Half Baths 2
HOA Fees $100/mo
HOA Y/N Y
Abv Grd Liv Area 1,780
Originating Board BRIGHT
Year Built 2002
Annual Tax Amount $3,980
Tax Year 2020
Lot Size 1,760 Sqft
Acres 0.04
Property Description
Gorgeous open floor plan TH with 3 finished levels and one car garage. Light and bright kitchen with UPDATED appliances, beautiful GRANITE COUNTERS, a large pantry closet, and sliding-glass-doors to a large DECK. Master bed room with a spacious walk-in closet, and master bathroom with double sinks, REMODELED separate shower, and soaking tub. Walk-out lower level with spacious family room/den/flex space, Powder room, Mechanical room and a fenced-in back-yard. LOW HOA with pool, clubhouse and playground. Excellent commuter location with easy access to I-95, Quantico, Ft. Belvoir, shopping and restaurants.
Location
State VA
County Prince William
Zoning R6
Rooms
Other Rooms Living Room, Dining Room, Kitchen, Great Room, Bathroom 1
Basement Full, Daylight, Full, Front Entrance, Fully Finished, Heated, Improved, Interior Access, Outside Entrance
Interior
Hot Water Natural Gas
Heating Forced Air, Central
Cooling Central A/C
Fireplaces Number 1
Fireplaces Type Fireplace - Glass Doors, Double Sided
Equipment Built-In Range, Disposal, Dryer, Exhaust Fan, Icemaker, Oven/Range - Electric, Refrigerator, Washer
Furnishings Yes
Fireplace Y
Appliance Built-In Range, Disposal, Dryer, Exhaust Fan, Icemaker, Oven/Range - Electric, Refrigerator, Washer
Heat Source Natural Gas
Laundry Upper Floor
Exterior
Garage Garage - Front Entry
Garage Spaces 3.0
Fence Fully, Privacy, Rear
Waterfront N
Water Access N
Accessibility 2+ Access Exits, Level Entry - Main, Low Pile Carpeting
Attached Garage 1
Total Parking Spaces 3
Garage Y
Building
Story 3
Sewer Public Sewer
Water Public
Architectural Style Contemporary, Colonial
Level or Stories 3
Additional Building Above Grade, Below Grade
New Construction N
Schools
Elementary Schools Fitzgerald
Middle Schools Rippon
High Schools Freedom
School District Prince William County Public Schools
Others
Pets Allowed N
HOA Fee Include Management,Pool(s),Recreation Facility,Reserve Funds,Road Maintenance,Snow Removal,Trash
Senior Community No
Tax ID 8290-58-7637
Ownership Fee Simple
SqFt Source Assessor
Acceptable Financing Cash, Conventional, FHA, FHLMC, FNMA, USDA, State GI Loan, VA
Horse Property N
Listing Terms Cash, Conventional, FHA, FHLMC, FNMA, USDA, State GI Loan, VA
Financing Cash,Conventional,FHA,FHLMC,FNMA,USDA,State GI Loan,VA
Special Listing Condition Standard
Read Less

Bought with Nannette C Kilday • Realty ONE Group Capital
GET MORE INFORMATION





