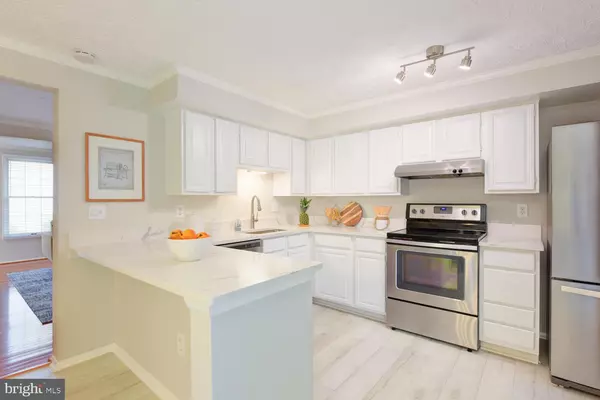For more information regarding the value of a property, please contact us for a free consultation.
2042 BROOKS SQUARE PL Falls Church, VA 22043
Want to know what your home might be worth? Contact us for a FREE valuation!

Our team is ready to help you sell your home for the highest possible price ASAP
Key Details
Sold Price $685,000
Property Type Townhouse
Sub Type End of Row/Townhouse
Listing Status Sold
Purchase Type For Sale
Square Footage 1,220 sqft
Price per Sqft $561
Subdivision Brooks Square
MLS Listing ID VAFX2009030
Sold Date 09/17/21
Style Traditional
Bedrooms 3
Full Baths 2
Half Baths 2
HOA Fees $128/qua
HOA Y/N Y
Abv Grd Liv Area 1,220
Originating Board BRIGHT
Year Built 1984
Annual Tax Amount $7,570
Tax Year 2021
Lot Size 1,800 Sqft
Acres 0.04
Property Description
The kitchen with stunning quartz countertops will take your breath away! This impeccable, light-filled Brooks Square end unit townhouse is a feast for the eyes could not be in a more idyllic setting next to lush, wide-open common area, with Kirby Longfellow Park in the distance. Remarkable in every way, with unbeatable location near schools, shopping and commuter routes. An incredible find. The open Kitchen/Dining Room, is a heart of the house gathering spot beyond compare.
Pristine upper level renovated baths, including an en-suite primary, boast new vanities, faucets, lighting, flooring and mirrors. The primary also has a new shower door. An expansive lower level rec room, with fabulous brick fireplace and new lighting, is a hangout worthy retreat for groups large and small. The Ultimate in Privacy and Luxury. Make Your Move to Brooks Square!
Location
State VA
County Fairfax
Zoning 305
Rooms
Basement Full, Connecting Stairway, Fully Finished
Interior
Interior Features Dining Area, Floor Plan - Traditional, Wood Floors
Hot Water Electric
Heating Heat Pump(s)
Cooling Central A/C
Flooring Hardwood, Carpet, Other
Fireplaces Number 1
Fireplaces Type Wood
Equipment Dishwasher, Disposal, Dryer, Exhaust Fan, Oven/Range - Electric, Range Hood, Stainless Steel Appliances, Washer, Refrigerator
Fireplace Y
Appliance Dishwasher, Disposal, Dryer, Exhaust Fan, Oven/Range - Electric, Range Hood, Stainless Steel Appliances, Washer, Refrigerator
Heat Source Electric
Laundry Lower Floor
Exterior
Exterior Feature Deck(s)
Waterfront N
Water Access N
View Garden/Lawn, Trees/Woods
Accessibility None
Porch Deck(s)
Garage N
Building
Lot Description Backs - Parkland, Backs - Open Common Area, Backs to Trees, Landscaping, Private, SideYard(s)
Story 3
Sewer Public Sewer
Water Public
Architectural Style Traditional
Level or Stories 3
Additional Building Above Grade, Below Grade
New Construction N
Schools
Elementary Schools Kent Gardens
Middle Schools Longfellow
High Schools Mclean
School District Fairfax County Public Schools
Others
HOA Fee Include Common Area Maintenance,Management,Snow Removal
Senior Community No
Tax ID 0402 40 0021
Ownership Fee Simple
SqFt Source Assessor
Special Listing Condition Standard
Read Less

Bought with John R Astorino • Long & Foster Real Estate, Inc.
GET MORE INFORMATION





