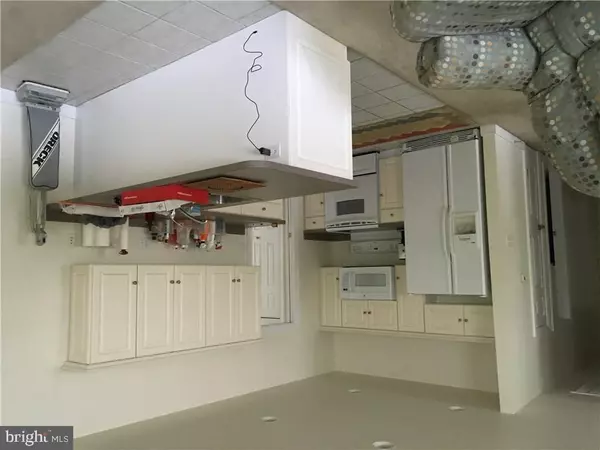For more information regarding the value of a property, please contact us for a free consultation.
3 ELDERBERRY ST #34 Georgetown, DE 19947
Want to know what your home might be worth? Contact us for a FREE valuation!

Our team is ready to help you sell your home for the highest possible price ASAP
Key Details
Sold Price $216,500
Property Type Condo
Sub Type Condo/Co-op
Listing Status Sold
Purchase Type For Sale
Square Footage 1,644 sqft
Price per Sqft $131
Subdivision Village Of Cinderberry
MLS Listing ID 1001397534
Sold Date 12/15/16
Style Contemporary,Villa
Bedrooms 2
Full Baths 2
HOA Fees $280/ann
HOA Y/N Y
Abv Grd Liv Area 1,644
Originating Board SCAOR
Year Built 2006
Property Description
Located in the lovely Village of Cinderberry -- This 50+ Active Adult Living Lifestyle includes Exterior Home Maintenance & Lawn Care, Community Center with Indoor Pool, Fitness Center, Kitchen, Game Room & More! The beautifully landscaped home with a pond view has an open floor plan designed for comfort and includes a 2-Car finished garage. Kitchen has Breakfast Bar, Island, & Pantry. Large Master Suite with Walk-in Closet. The separate office includes custom built-in bookcases/file cabinets. The beautiful Sun Room, abundant closet space, spacious floored attic make this home a must see! PLUS ... Economical Natural Gas Heat -- Low Gas Bills! And all within minutes of the Beaches and Rehoboth Outlets. This home will not be on the market for long -- make your showing appointment today!
Location
State DE
County Sussex
Area Georgetown Hundred (31006)
Interior
Interior Features Attic, Kitchen - Island, Pantry, Entry Level Bedroom, Ceiling Fan(s)
Hot Water Natural Gas
Heating Forced Air
Cooling Central A/C
Flooring Carpet, Hardwood, Tile/Brick
Equipment Dishwasher, Disposal, Dryer - Electric, Exhaust Fan, Icemaker, Refrigerator, Microwave, Oven/Range - Electric, Oven - Self Cleaning, Washer, Water Heater
Furnishings No
Fireplace N
Window Features Insulated,Screens,Storm
Appliance Dishwasher, Disposal, Dryer - Electric, Exhaust Fan, Icemaker, Refrigerator, Microwave, Oven/Range - Electric, Oven - Self Cleaning, Washer, Water Heater
Heat Source Natural Gas
Exterior
Garage Garage Door Opener
Garage Spaces 7.0
Pool Indoor
Amenities Available Retirement Community, Cable, Community Center, Fitness Center, Party Room, Swimming Pool
Water Access N
Roof Type Shingle,Asphalt
Accessibility Other
Road Frontage Public
Total Parking Spaces 7
Garage Y
Building
Lot Description Landscaping
Story 1
Unit Features Garden 1 - 4 Floors
Foundation Slab
Sewer Public Sewer
Water Public
Architectural Style Contemporary, Villa
Level or Stories 1
Additional Building Above Grade
New Construction N
Schools
School District Indian River
Others
HOA Fee Include Lawn Maintenance
Senior Community Yes
Age Restriction 55
Tax ID 135-19.00-69.08-34
Ownership Condominium
SqFt Source Estimated
Acceptable Financing Cash, Conventional, FHA, VA
Listing Terms Cash, Conventional, FHA, VA
Financing Cash,Conventional,FHA,VA
Read Less

Bought with John Wells • Berkshire Hathaway HomeServices PenFed Realty - OC
GET MORE INFORMATION





