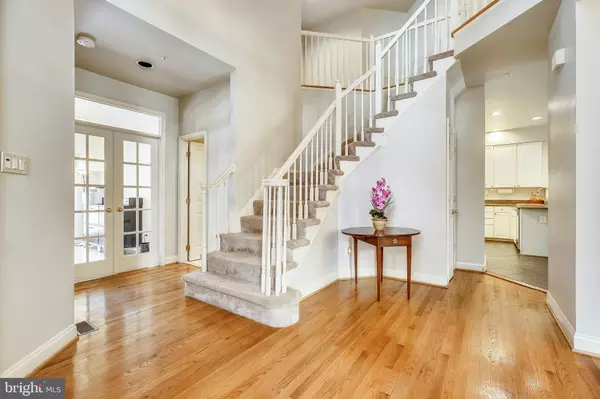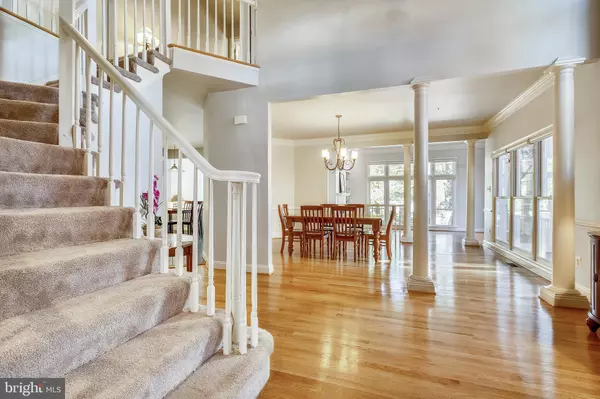For more information regarding the value of a property, please contact us for a free consultation.
11104 POTOMAC CREST DR Potomac, MD 20854
Want to know what your home might be worth? Contact us for a FREE valuation!

Our team is ready to help you sell your home for the highest possible price ASAP
Key Details
Sold Price $1,254,000
Property Type Townhouse
Sub Type End of Row/Townhouse
Listing Status Sold
Purchase Type For Sale
Square Footage 4,438 sqft
Price per Sqft $282
Subdivision Potomac Crest
MLS Listing ID MDMC2030016
Sold Date 02/17/22
Style Colonial
Bedrooms 4
Full Baths 4
Half Baths 1
HOA Fees $131/mo
HOA Y/N Y
Abv Grd Liv Area 3,438
Originating Board BRIGHT
Year Built 1994
Annual Tax Amount $11,139
Tax Year 2021
Lot Size 5,063 Sqft
Acres 0.12
Property Sub-Type End of Row/Townhouse
Property Description
Luxury brick end unit townhome located near end of cul-de-sac in Potomac Crest! Come home to this 2 story entry foyer w/ 2-story windows, chandelier & curved staircase. Gorgeous hardwood floors throughout main level; the open floorplan w/ columns, updated lighting, & updated windows create an special ambience, so much natural sunlight, w/ walls of windows in living room w/ built-ins & double sided gas fireplace shared w/ family room, french doors to main level office, powder room, dining room w/ crown molding & chair rail. Updated kitchen w/ 2 pantry closets, stainless appliances, granite countertops & curved styled breakfast bar, opens to eating area. Step down to family room to sliding glass doors to deck & fenced yard that backs to common area. Separate laundry room w/ updated front loading washer & dryer & access to 2 car garage off kitchen. You will fall in love w/ the master bedroom suite w/ step down sitting room, double sized walk-in closet w/ built-ins, & master bathroom w/ soaking tub, separate shower, & 2 sinks on separate vanities. The upper floor has 2 more en-suite bedrooms; 2 spacious bedrooms, each w/ their own bathroom! The lower level has a legal bedroom w/ egress window, & another room to be used as den. Spacious recreation room w/ entertainment bar, granite countertop, built-in mini-fridge, wine racks & cabinets. Full bathroom with walk-in shower, heated lamp and sauna bench; a huge storage area with cedar closet, surround the utility room. A classic colonial w/ contemporary flair & very well maintained, updated roof, updated HVAC, & updated hot water heater; a very special place to call home. Convenient location, close to Cabin John shops & parks, Montgomery Mall, easy access to 270N/Beltway, great schools!
Location
State MD
County Montgomery
Zoning R90
Rooms
Basement Improved, Heated, Fully Finished, Connecting Stairway
Interior
Interior Features Breakfast Area, Built-Ins, Carpet, Cedar Closet(s), Chair Railings, Crown Moldings, Curved Staircase, Family Room Off Kitchen, Kitchen - Gourmet, Pantry, Recessed Lighting, Soaking Tub, Stall Shower, Tub Shower, Upgraded Countertops, Walk-in Closet(s), Window Treatments, Wood Floors
Hot Water Natural Gas
Heating Forced Air, Zoned
Cooling Central A/C, Zoned
Flooring Hardwood
Fireplaces Type Double Sided, Gas/Propane, Fireplace - Glass Doors
Equipment Dishwasher, Disposal, Dryer, Dryer - Gas, Dryer - Front Loading, Exhaust Fan, Freezer, Icemaker, Humidifier, Stainless Steel Appliances, Washer, Washer - Front Loading, Water Heater, Oven - Double, Oven - Wall, Cooktop, Air Cleaner
Fireplace Y
Window Features Transom,Palladian,Double Pane
Appliance Dishwasher, Disposal, Dryer, Dryer - Gas, Dryer - Front Loading, Exhaust Fan, Freezer, Icemaker, Humidifier, Stainless Steel Appliances, Washer, Washer - Front Loading, Water Heater, Oven - Double, Oven - Wall, Cooktop, Air Cleaner
Heat Source Natural Gas
Laundry Main Floor
Exterior
Exterior Feature Porch(es), Deck(s), Brick
Parking Features Garage - Front Entry, Garage Door Opener, Inside Access
Garage Spaces 2.0
Fence Wood
Amenities Available Common Grounds
Water Access N
Roof Type Shake
Accessibility None
Porch Porch(es), Deck(s), Brick
Attached Garage 2
Total Parking Spaces 2
Garage Y
Building
Lot Description Backs - Open Common Area, Cul-de-sac
Story 3
Foundation Brick/Mortar
Sewer Public Sewer
Water Public
Architectural Style Colonial
Level or Stories 3
Additional Building Above Grade, Below Grade
Structure Type 2 Story Ceilings,9'+ Ceilings
New Construction N
Schools
Elementary Schools Beverly Farms
Middle Schools Herbert Hoover
High Schools Winston Churchill
School District Montgomery County Public Schools
Others
Pets Allowed Y
HOA Fee Include Trash
Senior Community No
Tax ID 161002916143
Ownership Fee Simple
SqFt Source Assessor
Special Listing Condition Standard
Pets Allowed No Pet Restrictions
Read Less

Bought with Nurit Coombe • The Agency DC




