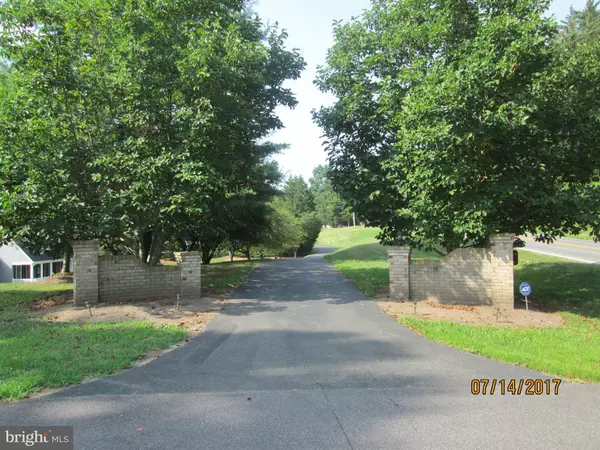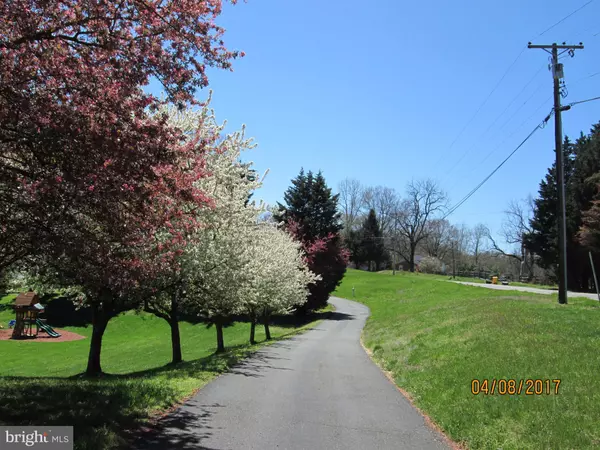For more information regarding the value of a property, please contact us for a free consultation.
6295 MCKENDREE RD Dunkirk, MD 20754
Want to know what your home might be worth? Contact us for a FREE valuation!

Our team is ready to help you sell your home for the highest possible price ASAP
Key Details
Sold Price $450,000
Property Type Single Family Home
Sub Type Detached
Listing Status Sold
Purchase Type For Sale
Square Footage 2,864 sqft
Price per Sqft $157
Subdivision None Available
MLS Listing ID 1000135461
Sold Date 06/21/18
Style Ranch/Rambler
Bedrooms 4
Full Baths 3
HOA Y/N N
Abv Grd Liv Area 1,989
Originating Board MRIS
Year Built 1992
Annual Tax Amount $4,520
Tax Year 2016
Lot Size 2.250 Acres
Acres 2.25
Property Sub-Type Detached
Property Description
OPEN HOUSE,SAT MAY 5, 1-3PM* Just reduced, $135,000! **REASONABLE OFFERS CONSIDERED**COSMETIC UPDATES MAY BE REQUIRED,"GOOD BONES" **FEATURING ALL BRICK, RANCH HOME WITH FULL BASEMENT LOADS OF PRIVACY. SEPARATE, FREE STANDING BUILDING BEING USED AS AN OFFICE, CAN BE RECONVERTED TO A GARAGE! *** A RECORDED AND PERC APPROVED 2+ ACRE LOT WITH DIRECT ACCESS TO MCKENDREE RD IS NOW LISTED SEPARATELY; .
Location
State MD
County Anne Arundel
Zoning RA
Rooms
Basement Rear Entrance, Sump Pump, Full, Improved, Outside Entrance, Walkout Level
Main Level Bedrooms 3
Interior
Interior Features Breakfast Area, Kitchen - Country, Kitchen - Table Space, Dining Area, Entry Level Bedroom, Crown Moldings, Window Treatments, Primary Bath(s), Wet/Dry Bar, Floor Plan - Traditional
Hot Water Electric
Heating Heat Pump(s)
Cooling Ceiling Fan(s), Central A/C
Fireplaces Number 2
Fireplaces Type Gas/Propane
Equipment Washer/Dryer Hookups Only, Dishwasher, Dryer, Exhaust Fan, Microwave, Oven - Wall, Refrigerator, Cooktop, Washer, Water Heater
Fireplace Y
Appliance Washer/Dryer Hookups Only, Dishwasher, Dryer, Exhaust Fan, Microwave, Oven - Wall, Refrigerator, Cooktop, Washer, Water Heater
Heat Source Electric
Exterior
Exterior Feature Deck(s)
Parking Features Garage Door Opener, Garage - Side Entry
Garage Spaces 2.0
Fence Rear, Other
Water Access N
Roof Type Asphalt
Accessibility Entry Slope <1'
Porch Deck(s)
Attached Garage 2
Total Parking Spaces 2
Garage Y
Private Pool N
Building
Lot Description Backs to Trees, Landscaping
Story 2
Sewer Septic Exists
Water Well
Architectural Style Ranch/Rambler
Level or Stories 2
Additional Building Above Grade, Below Grade
Structure Type 2 Story Ceilings
New Construction N
Schools
Elementary Schools Traceys
Middle Schools Southern
High Schools Southern
School District Anne Arundel County Public Schools
Others
Senior Community No
Tax ID 020800090078930
Ownership Fee Simple
Special Listing Condition Standard
Read Less

Bought with Susan V Alt-Shelley • RE/MAX 100




