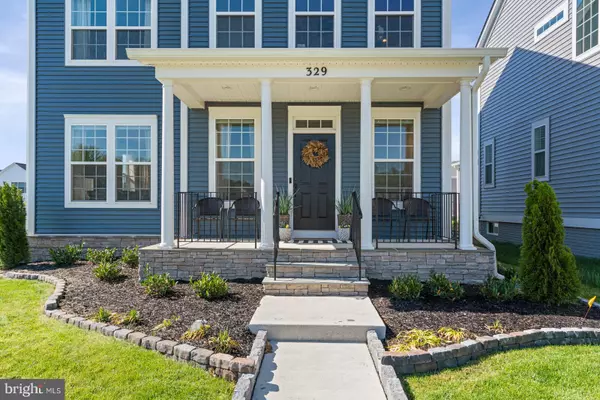For more information regarding the value of a property, please contact us for a free consultation.
329 COASTAL AVE Stafford, VA 22554
Want to know what your home might be worth? Contact us for a FREE valuation!

Our team is ready to help you sell your home for the highest possible price ASAP
Key Details
Sold Price $649,900
Property Type Single Family Home
Sub Type Detached
Listing Status Sold
Purchase Type For Sale
Square Footage 2,373 sqft
Price per Sqft $273
Subdivision Embrey Mill
MLS Listing ID VAST2011684
Sold Date 06/13/22
Style Traditional
Bedrooms 4
Full Baths 2
Half Baths 1
HOA Fees $135/mo
HOA Y/N Y
Abv Grd Liv Area 2,373
Originating Board BRIGHT
Year Built 2020
Annual Tax Amount $3,749
Tax Year 2021
Lot Size 7,426 Sqft
Acres 0.17
Property Description
Absolutely gorgeous!!! Why wait for new construction when this less than two years young (LIKE) NEW CONSTRUCTION can be yours NOW! Home has been well-maintained, hardly lived on and with no pets! This beautiful Atlantic Builders Lexington model boasting 4 bedrooms, 2.5 baths! With the option for a 5th bedroom and a 4th bathroom in the basement. This beauty sits on a premium well-manicured corner lot which has been exquisitely landscaped. Enjoy your beautifully designed Trex deck and patio space perfect for outdoor entertaining! Relax on your fully covered porch perfect for morning coffee and evening sunsets. As you enter, you will find an open and inviting floorplan with luxury vinyl flooring on the main level. The living room/dining area has lots of windows to bring in natural sunlight and also includes recessed lighting! The gourmet kitchen is an entertaining dream! Granite countertops, double ovens, vent hood, and white cabinets with lights installed underneath to add a luxury feel! Stainless steel appliances and a huge walk-in pantry. Make your way upstairs to a loft area perfect for an office space. Main bedroom is tucked away and includes sitting area, tray ceiling and luxurious, large, custom walk-in closet! Upstairs includes 3 additional bedrooms and a full jack and jill bathroom with a window for natural light! Making your way back down to the basement you’ll find a large, finished rec room ideal for added entertainment space! Basement is equipped with washer/dryer hookups and also has rough ins for a full bathroom and bar area awaiting your design! Home comes with Ring security system to include doorbell (hardwired), solar spotlight and stick-up cameras, window sensors, motion detectors, and keypads. In addition to Ring security, home includes unmonitored security system with door chimes for home entry/exit. This is a must-see and is within walking distance of the pool /playground, basketball courts, walking trails, dog parks and much more! Situated in this family friendly neighborhood, this home is sure to go fast!
Location
State VA
County Stafford
Zoning PD2
Rooms
Basement Sump Pump, Walkout Stairs, Windows, Space For Rooms, Rough Bath Plumb, Rear Entrance, Partially Finished, Interior Access, Heated
Interior
Interior Features Attic, Carpet, Floor Plan - Open, Kitchen - Gourmet, Kitchen - Island, Pantry, Recessed Lighting, Store/Office, Walk-in Closet(s), Upgraded Countertops, Window Treatments, Wood Floors, Other
Hot Water Electric
Heating Central, Heat Pump - Gas BackUp
Cooling Central A/C
Flooring Luxury Vinyl Plank, Hardwood, Carpet, Ceramic Tile
Equipment Built-In Microwave, Cooktop, Dishwasher, Disposal, Dryer - Electric, Dryer - Front Loading, Energy Efficient Appliances, ENERGY STAR Clothes Washer, Freezer, Icemaker, Oven - Double, Oven - Wall, Range Hood, Refrigerator, Stainless Steel Appliances, Washer - Front Loading, Water Heater
Fireplace N
Appliance Built-In Microwave, Cooktop, Dishwasher, Disposal, Dryer - Electric, Dryer - Front Loading, Energy Efficient Appliances, ENERGY STAR Clothes Washer, Freezer, Icemaker, Oven - Double, Oven - Wall, Range Hood, Refrigerator, Stainless Steel Appliances, Washer - Front Loading, Water Heater
Heat Source Electric
Laundry Main Floor
Exterior
Exterior Feature Deck(s), Patio(s), Porch(es)
Garage Garage - Rear Entry, Garage Door Opener, Inside Access
Garage Spaces 6.0
Utilities Available Natural Gas Available, Cable TV, Electric Available, Water Available
Waterfront N
Water Access N
Roof Type Architectural Shingle
Accessibility None
Porch Deck(s), Patio(s), Porch(es)
Attached Garage 2
Total Parking Spaces 6
Garage Y
Building
Story 3
Foundation Slab
Sewer Public Sewer
Water Public
Architectural Style Traditional
Level or Stories 3
Additional Building Above Grade, Below Grade
Structure Type 9'+ Ceilings,Tray Ceilings
New Construction N
Schools
School District Stafford County Public Schools
Others
Pets Allowed Y
HOA Fee Include Common Area Maintenance,Health Club,Management,Pool(s),Recreation Facility,Reserve Funds,Road Maintenance,Snow Removal,Trash
Senior Community No
Tax ID 29G 7 1177
Ownership Fee Simple
SqFt Source Assessor
Security Features Fire Detection System,Motion Detectors,Security System,Smoke Detector
Acceptable Financing FHA, VA, Other, Negotiable, Conventional, Cash
Listing Terms FHA, VA, Other, Negotiable, Conventional, Cash
Financing FHA,VA,Other,Negotiable,Conventional,Cash
Special Listing Condition Standard
Pets Description Dogs OK, Cats OK
Read Less

Bought with chelsea bolden • Pearson Smith Realty, LLC
GET MORE INFORMATION





