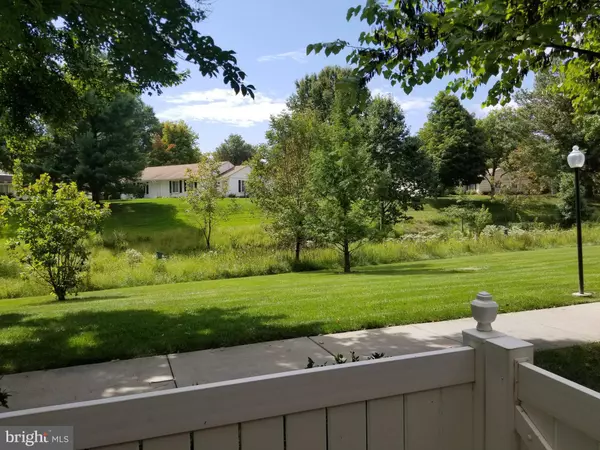For more information regarding the value of a property, please contact us for a free consultation.
3156 ADDERLEY CT #242-C Silver Spring, MD 20906
Want to know what your home might be worth? Contact us for a FREE valuation!

Our team is ready to help you sell your home for the highest possible price ASAP
Key Details
Sold Price $125,000
Property Type Condo
Sub Type Condo/Co-op
Listing Status Sold
Purchase Type For Sale
Square Footage 666 sqft
Price per Sqft $187
Subdivision Rossmoor Mutual #11
MLS Listing ID MDMC2050704
Sold Date 09/07/22
Style Traditional
Bedrooms 1
Full Baths 1
Condo Fees $605/mo
HOA Y/N Y
Abv Grd Liv Area 666
Originating Board BRIGHT
Year Built 1975
Annual Tax Amount $985
Tax Year 2021
Property Description
55+ Senior Living Community. Release signed. Gutters repaired by Condo. Separate private entrance. Sliding glass doors open to private fenced patio. Gorgeous view of green space, Remodeled updated kitchen with new light gray cabinets, granite counter tops and new refrigerator. Window lets in lots of light over kitchen counter top. . Large bath w/tub/shower. Full size washer/dryer in hall closet. Newly installed dryer. Newer H20 heater. Double L shaped closet in bedroom. Enjoy all of the clubs and activities that Leisure World has to offer including: An 18 hole golf course, indoor and outdoor swimming pools, tennis courts, walking paths, ceramics, pool tables, massive woodworking shop, 2 restaurants, a bi weekly community newspaper and community bus service. Many musical and lecturers also come to the community. Utilities, basic Comcast Cable TV and high speed internet package are all included in condo fee.
Location
State MD
County Montgomery
Zoning PRC
Rooms
Main Level Bedrooms 1
Interior
Interior Features Combination Dining/Living, Window Treatments, Floor Plan - Traditional
Hot Water Electric
Heating Central
Cooling Central A/C
Equipment Dishwasher, Disposal, Oven/Range - Electric, Refrigerator, Range Hood, Washer, Dryer - Electric, Water Heater
Furnishings No
Fireplace N
Window Features Double Pane,Screens
Appliance Dishwasher, Disposal, Oven/Range - Electric, Refrigerator, Range Hood, Washer, Dryer - Electric, Water Heater
Heat Source Electric
Laundry Dryer In Unit, Washer In Unit
Exterior
Garage Spaces 1.0
Parking On Site 1
Utilities Available Under Ground, Cable TV Available
Amenities Available Bike Trail, Billiard Room, Club House, Common Grounds, Fitness Center, Gated Community, Golf Course Membership Available, Golf Course, Jog/Walk Path, Pool Mem Avail, Shuffleboard, Swimming Pool, Tennis Courts, Transportation Service, Security
Water Access N
View Garden/Lawn, Street, Trees/Woods
Accessibility Other
Total Parking Spaces 1
Garage N
Building
Lot Description Landscaping, No Thru Street, Vegetation Planting, Open, Backs - Open Common Area
Story 1
Unit Features Garden 1 - 4 Floors
Foundation Slab
Sewer Public Sewer
Water Public
Architectural Style Traditional
Level or Stories 1
Additional Building Above Grade, Below Grade
New Construction N
Schools
School District Montgomery County Public Schools
Others
Pets Allowed Y
HOA Fee Include Ext Bldg Maint,Management,Insurance,Reserve Funds,Cable TV,Common Area Maintenance,Electricity,Heat,Air Conditioning
Senior Community Yes
Age Restriction 55
Tax ID 161301595108
Ownership Condominium
Security Features Smoke Detector,24 hour security
Acceptable Financing Cash, Conventional
Horse Property N
Listing Terms Cash, Conventional
Financing Cash,Conventional
Special Listing Condition Standard
Pets Description Breed Restrictions, Number Limit, Size/Weight Restriction
Read Less

Bought with Emily V Cottone • Redfin Corp
GET MORE INFORMATION





