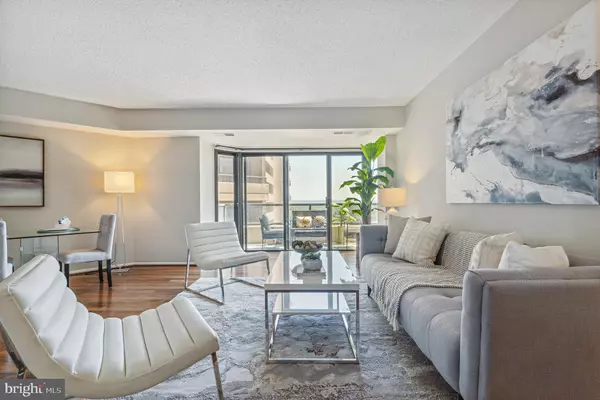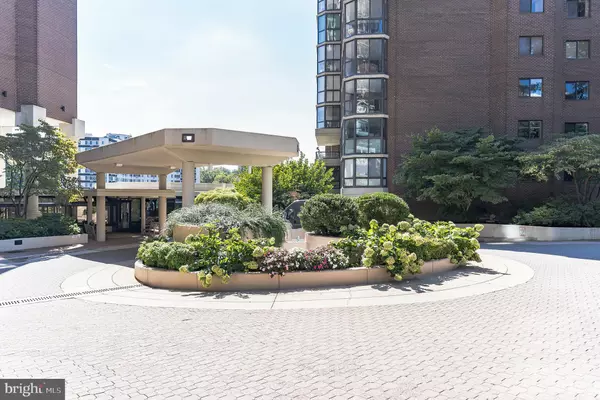For more information regarding the value of a property, please contact us for a free consultation.
1600 N OAK #507 Arlington, VA 22209
Want to know what your home might be worth? Contact us for a FREE valuation!

Our team is ready to help you sell your home for the highest possible price ASAP
Key Details
Sold Price $460,000
Property Type Condo
Sub Type Condo/Co-op
Listing Status Sold
Purchase Type For Sale
Square Footage 900 sqft
Price per Sqft $511
Subdivision Belvedere
MLS Listing ID VAAR2022014
Sold Date 10/19/22
Style Contemporary,Traditional
Bedrooms 1
Full Baths 1
Condo Fees $587/mo
HOA Y/N N
Abv Grd Liv Area 900
Originating Board BRIGHT
Year Built 1986
Annual Tax Amount $4,386
Tax Year 2022
Property Description
Super desirable corner unit with over 900 square feet of living space, this bright, and conveniently located one-bedroom condo is a luxurious and comfortable oasis! Located in the ultra-desirable Belvedere complex, it’s situated within walking distance to both Georgetown and downtown Clarendon, with on-foot access to shopping, restaurants, entertainment and all of the amenities and luxuries that the area has to offer. This condo has been expertly updated and includes: a modern kitchen with breakfast area, quartz counters, stainless appliances, large living area with separate dining, floor to ceiling windows/doors, hardwoods throughout, a huge bedroom with 3 closets, separate dressing area, an enclosed glassed in solarium/sunroom, a second open balcony facing the trees and sky, in unit washer/dryer, tons of closets as well as a bonus extra storage unit plus a reserved parking space. The large size of this unit allows for lots of flexible living space to hang out, work and entertain, while also delivering an in-city, urban-oasis, with its natural lighting, views of the neighborhood’s lush trees and access to the nearby Potomac River. As a resident of The Belvedere you’ll have access to the complex’s fantastic amenity package, featuring a large residents-only pool, tennis courts, fitness center, sauna, party room, car wash area, as well as a 24/7 front desk. The in-building opportunities are immense, but this location can’t be beat, just outside the doors of The Belvedere, a resident of this unit will find easy walking access to nearby small businesses and big-name stores such as Target, Starbucks, Safeway, and more. The Rosslyn Metro is just minutes away by foot, opening up the entire D.C. Metro area with convenience and ease. Pet friendly and easy to rent. Parking space is #95 on G-2, reserved extra storage unit as well.
Location
State VA
County Arlington
Zoning RA-H-3.2
Rooms
Other Rooms Living Room, Dining Room, Primary Bedroom, Kitchen, Sun/Florida Room
Main Level Bedrooms 1
Interior
Interior Features Primary Bath(s), Entry Level Bedroom, Breakfast Area, Combination Dining/Living, Dining Area, Floor Plan - Open, Floor Plan - Traditional, Kitchen - Eat-In, Kitchen - Table Space, Sprinkler System, Tub Shower, Upgraded Countertops, Walk-in Closet(s), Wood Floors
Hot Water Electric
Heating Forced Air, Heat Pump(s)
Cooling Central A/C
Flooring Wood, Ceramic Tile
Equipment Dishwasher, Disposal, Dryer, Refrigerator, Stove, Washer, Built-In Microwave, Oven/Range - Electric
Fireplace N
Appliance Dishwasher, Disposal, Dryer, Refrigerator, Stove, Washer, Built-In Microwave, Oven/Range - Electric
Heat Source Electric
Laundry Has Laundry, Washer In Unit, Dryer In Unit
Exterior
Garage Covered Parking
Garage Spaces 1.0
Utilities Available Cable TV Available
Amenities Available Concierge, Elevator, Exercise Room, Fitness Center, Library, Meeting Room, Party Room, Picnic Area, Tennis Courts, Pool - Outdoor, Security, Sauna, Reserved/Assigned Parking
Waterfront N
Water Access N
View City, Trees/Woods, Other
Accessibility None
Total Parking Spaces 1
Garage Y
Building
Story 1
Unit Features Hi-Rise 9+ Floors
Sewer Public Sewer
Water Public
Architectural Style Contemporary, Traditional
Level or Stories 1
Additional Building Above Grade, Below Grade
New Construction N
Schools
School District Arlington County Public Schools
Others
Pets Allowed Y
HOA Fee Include Sewer,Water,Custodial Services Maintenance,Ext Bldg Maint,Insurance,Lawn Maintenance,Management,Parking Fee,Pool(s),Reserve Funds,Snow Removal,Trash
Senior Community No
Tax ID 17-003-101
Ownership Condominium
Security Features Sprinkler System - Indoor,24 hour security,Desk in Lobby,Main Entrance Lock,Monitored,Surveillance Sys
Acceptable Financing Cash, Conventional
Listing Terms Cash, Conventional
Financing Cash,Conventional
Special Listing Condition Standard
Pets Description Cats OK, Dogs OK, Number Limit
Read Less

Bought with Laura M Sacher • Compass
GET MORE INFORMATION





