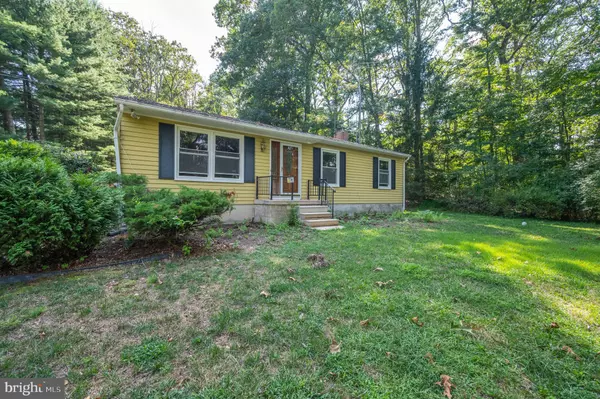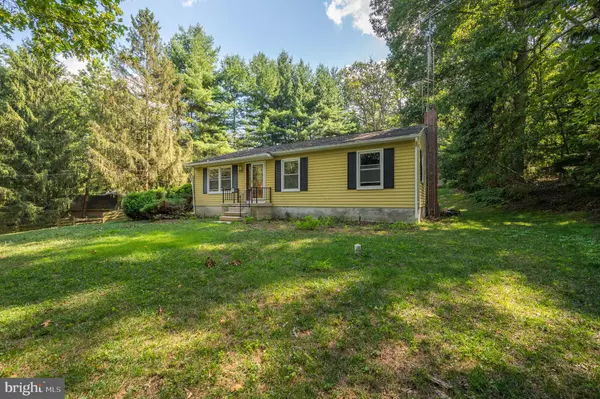For more information regarding the value of a property, please contact us for a free consultation.
4611 PLEASANT GROVE RD Reisterstown, MD 21136
Want to know what your home might be worth? Contact us for a FREE valuation!

Our team is ready to help you sell your home for the highest possible price ASAP
Key Details
Sold Price $325,000
Property Type Single Family Home
Sub Type Detached
Listing Status Sold
Purchase Type For Sale
Square Footage 1,732 sqft
Price per Sqft $187
Subdivision Dover Road
MLS Listing ID MDBC2047846
Sold Date 10/28/22
Style Ranch/Rambler
Bedrooms 3
Full Baths 2
HOA Y/N N
Abv Grd Liv Area 1,232
Originating Board BRIGHT
Year Built 1971
Annual Tax Amount $2,770
Tax Year 2022
Lot Size 1.110 Acres
Acres 1.11
Lot Dimensions 3.00 x
Property Description
Welcome to 4611 Pleasant Grove Rd. This home is situated on over an acre on a tree lined lot. The main level is home to three bedrooms, a living room with hardwood floors that leads to a separate dining room, a master bathroom and an eat in kitchen that leads to the deck overlooking the wooded back yard. The basement with a walk up exit has a large space perfect for recreation area or a large family room with a wood stove, an additional full bathroom, a laundry area and a bonus room. Recent upgrades include replacement windows with a lifetime warranty, a new HVAC, upgraded insulation and many more. This home has verizon FIOS service and qualifies for USDA 100% financing.
Location
State MD
County Baltimore
Zoning RESIDENTIAL
Rooms
Basement Outside Entrance, Rear Entrance, Fully Finished
Main Level Bedrooms 3
Interior
Interior Features Dining Area, Chair Railings, Window Treatments, Wood Floors, Wood Stove
Hot Water Electric
Heating Heat Pump(s)
Cooling Ceiling Fan(s), Central A/C
Flooring Hardwood
Fireplaces Number 1
Fireplaces Type Mantel(s), Screen, Wood
Equipment Dishwasher, Dryer, Icemaker, Microwave, Oven/Range - Electric, Refrigerator, Washer
Fireplace Y
Window Features Double Pane
Appliance Dishwasher, Dryer, Icemaker, Microwave, Oven/Range - Electric, Refrigerator, Washer
Heat Source Electric
Laundry Lower Floor
Exterior
Exterior Feature Deck(s)
Water Access N
View Trees/Woods
Roof Type Composite,Asphalt
Accessibility None
Porch Deck(s)
Garage N
Building
Lot Description Secluded, Trees/Wooded
Story 2
Foundation Concrete Perimeter
Sewer Septic Exists
Water Well
Architectural Style Ranch/Rambler
Level or Stories 2
Additional Building Above Grade, Below Grade
Structure Type Dry Wall
New Construction N
Schools
Elementary Schools Franklin
Middle Schools Franklin
High Schools Franklin
School District Baltimore County Public Schools
Others
Pets Allowed Y
Senior Community No
Tax ID 04041600002092
Ownership Fee Simple
SqFt Source Assessor
Acceptable Financing FHA, Cash, Conventional, VA, USDA
Horse Property N
Listing Terms FHA, Cash, Conventional, VA, USDA
Financing FHA,Cash,Conventional,VA,USDA
Special Listing Condition Standard
Pets Description No Pet Restrictions
Read Less

Bought with Claudia L Bordon • HomeSmart
GET MORE INFORMATION





