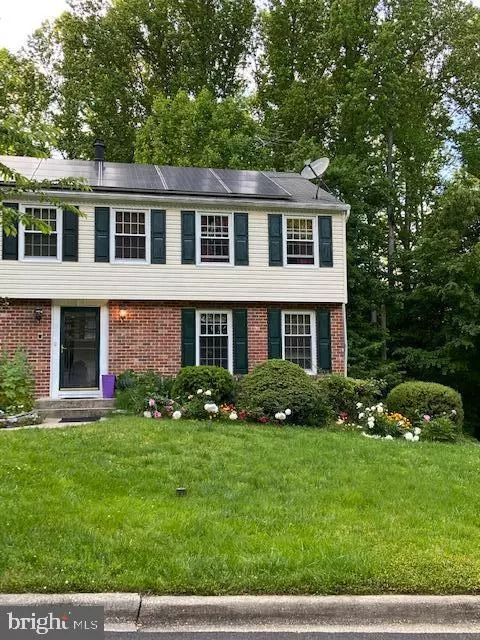For more information regarding the value of a property, please contact us for a free consultation.
12006 BERRYBROOK TER Upper Marlboro, MD 20772
Want to know what your home might be worth? Contact us for a FREE valuation!

Our team is ready to help you sell your home for the highest possible price ASAP
Key Details
Sold Price $335,000
Property Type Single Family Home
Sub Type Detached
Listing Status Sold
Purchase Type For Sale
Square Footage 2,915 sqft
Price per Sqft $114
Subdivision Marlton
MLS Listing ID MDPG569276
Sold Date 12/31/20
Style Colonial
Bedrooms 4
Full Baths 3
Half Baths 1
HOA Y/N N
Abv Grd Liv Area 2,915
Originating Board BRIGHT
Year Built 1974
Annual Tax Amount $5,405
Tax Year 2020
Lot Size 0.372 Acres
Acres 0.37
Property Description
Multiple offers received. Seller request all highest and best offers to be sent to Melanie Gamble no later than 12:00 p.m. on November 11, 2020. Multiple offer cover sheet attached and must be sent with the offer. Looking for a lot filled with mature trees and privacy in the rear? Well, look no further. This single-family Colonial is situated on over 1/3 acre lot and comes complete with a sectioned, multi-faceted deck, an inground pool, and a view of the golf course. There is also a concrete slab for basketball or any other sporting activity. The home has been cared for by the same owner for the past 26 years. Property being sold strictly "as-is" Short sale has been APPROVED at this price. The garage was converted into additional living space but can be converted back.
Location
State MD
County Prince Georges
Zoning RR
Rooms
Basement Full, Fully Finished, Improved
Interior
Interior Features Carpet, Breakfast Area, Ceiling Fan(s), Floor Plan - Traditional, Formal/Separate Dining Room, Kitchen - Eat-In, Kitchen - Island, Kitchen - Table Space, Primary Bath(s)
Hot Water Electric
Heating Forced Air
Cooling Central A/C
Fireplaces Number 2
Fireplace Y
Heat Source Natural Gas
Exterior
Exterior Feature Deck(s)
Garage Spaces 2.0
Pool Fenced, In Ground
Waterfront N
Water Access N
View Golf Course
Accessibility None
Porch Deck(s)
Total Parking Spaces 2
Garage N
Building
Lot Description Trees/Wooded, Rear Yard, Backs - Parkland
Story 3
Sewer Public Sewer
Water Public
Architectural Style Colonial
Level or Stories 3
Additional Building Above Grade, Below Grade
New Construction N
Schools
School District Prince George'S County Public Schools
Others
Senior Community No
Tax ID 17151779495
Ownership Fee Simple
SqFt Source Assessor
Special Listing Condition Third Party Approval
Read Less

Bought with Wilma Rochelle McFadden • Keller Williams Capital Properties
GET MORE INFORMATION





