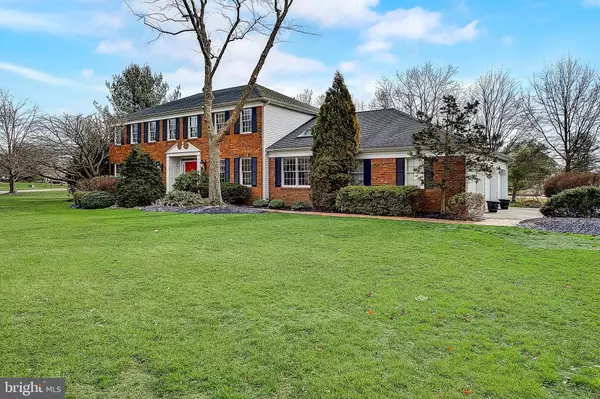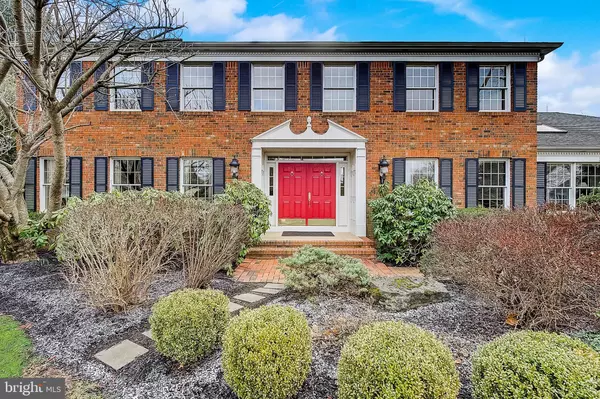For more information regarding the value of a property, please contact us for a free consultation.
12 EVANS DR Princeton Junction, NJ 08550
Want to know what your home might be worth? Contact us for a FREE valuation!

Our team is ready to help you sell your home for the highest possible price ASAP
Key Details
Sold Price $780,000
Property Type Single Family Home
Sub Type Detached
Listing Status Sold
Purchase Type For Sale
Square Footage 3,238 sqft
Price per Sqft $240
Subdivision Princeton Oaks
MLS Listing ID NJME291688
Sold Date 05/11/20
Style Colonial
Bedrooms 5
Full Baths 3
HOA Fees $36/ann
HOA Y/N Y
Abv Grd Liv Area 3,238
Originating Board BRIGHT
Year Built 1988
Annual Tax Amount $20,640
Tax Year 2019
Lot Size 0.850 Acres
Acres 0.85
Lot Dimensions 0.00 x 0.00
Property Description
BACK UP OFFERS ONLY. Welcome home to this stunning north-facing 5 bedrooms, 3 bathroom brick front Colonial on a 0.85-acre lot in Princeton Oaks. Take the INTERACTIVE VIRTUAL WALKTHROUGH online! Located in the award-winning West Windsor/Plainsboro School District with a bus stop right in front of the house! There is plenty of parking between the recently repaved driveway (2017) and the spacious 3-car garage with 3 automatic door openers (2018). Enter through the red double doors and into the foyer and notice the beautiful hardwood flooring throughout with many rooms adorned with wainscoting and crown molding. To the left of the foyer is the living room accessible through glass French doors and to the right is the formal dining room. The remodeled gourmet-style kitchen is the perfect combination of form and function. It features granite countertops, stainless steel appliances including a double convection oven, an island cooktop with downdraft vented to the outside, two large custom-fitted pantries and a built-in TV. The Family Room has a wood-burning fireplace surrounded by custom-built bookshelves/cabinets. Double French doors (both recently replaced) open from both the kitchen and family room onto a maintenance-free 14 x 45 foot deck. The deck has a gas grill with a built-in gas line and overlooks the well-manicured backyard. There are a full bedroom and bathroom on the main floor that could be used as an in-law suite. A laundry room completes the main floor. Upstairs are 4 more bedrooms with ceiling fans and 2 full bathrooms as well as an office. The master suite features a walk-in closet with a closet system and an ensuite bathroom with vaulted ceilings and skylight, double vanity, glass-enclosed shower, and separate tub. The fully finished basement includes an entertainment space, kitchenette space as well as additional storage space. Recent updates include a newer roof (2008), two-zone heating and air conditioning and hot water heater were both replaced in 2019. Princeton Oaks offers community maintained tennis courts, tot lots and miles of walking paths throughout this well-planned neighborhood. Close by to the Windsor Community Park, Rt. 571 and just 3.3 miles to train station. Make your appointment today!
Location
State NJ
County Mercer
Area West Windsor Twp (21113)
Zoning RES
Rooms
Other Rooms Living Room, Dining Room, Primary Bedroom, Bedroom 2, Bedroom 3, Bedroom 4, Kitchen, Family Room, Basement, Bedroom 1, Laundry, Office, Primary Bathroom, Full Bath
Basement Fully Finished
Main Level Bedrooms 1
Interior
Interior Features Ceiling Fan(s), Crown Moldings, Entry Level Bedroom, Family Room Off Kitchen, Floor Plan - Open, Formal/Separate Dining Room, Kitchen - Gourmet, Kitchen - Island, Primary Bath(s), Pantry, Skylight(s), Stall Shower, Upgraded Countertops, Wainscotting, Walk-in Closet(s), Wood Floors
Hot Water Natural Gas
Heating Forced Air
Cooling Central A/C
Flooring Hardwood, Tile/Brick
Fireplaces Number 1
Fireplaces Type Wood
Equipment Refrigerator, Stove, Microwave, Dishwasher, Washer, Dryer
Fireplace Y
Appliance Refrigerator, Stove, Microwave, Dishwasher, Washer, Dryer
Heat Source Natural Gas
Laundry Main Floor
Exterior
Exterior Feature Deck(s)
Parking Features Garage - Side Entry, Garage Door Opener
Garage Spaces 3.0
Water Access N
View Garden/Lawn
Roof Type Pitched,Shingle
Accessibility None
Porch Deck(s)
Attached Garage 3
Total Parking Spaces 3
Garage Y
Building
Lot Description Corner
Story 2
Sewer On Site Septic
Water Public
Architectural Style Colonial
Level or Stories 2
Additional Building Above Grade, Below Grade
Structure Type 9'+ Ceilings,Vaulted Ceilings
New Construction N
Schools
Elementary Schools Dutch Neck
Middle Schools Community M.S.
High Schools W.W.P.H.S.-North Campus
School District West Windsor-Plainsboro Regional
Others
HOA Fee Include Common Area Maintenance
Senior Community No
Tax ID 13-00021 15-00008
Ownership Fee Simple
SqFt Source Assessor
Security Features Smoke Detector
Acceptable Financing Cash, Conventional, FHA, VA
Listing Terms Cash, Conventional, FHA, VA
Financing Cash,Conventional,FHA,VA
Special Listing Condition Standard
Read Less

Bought with Virginia Santana-Ferrer • BHHS Fox & Roach-Princeton Junction
GET MORE INFORMATION





