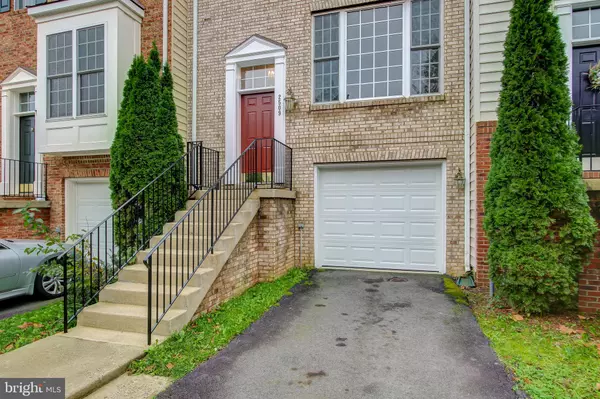For more information regarding the value of a property, please contact us for a free consultation.
2509 OAK TREE LN Woodbridge, VA 22191
Want to know what your home might be worth? Contact us for a FREE valuation!

Our team is ready to help you sell your home for the highest possible price ASAP
Key Details
Sold Price $360,000
Property Type Townhouse
Sub Type Interior Row/Townhouse
Listing Status Sold
Purchase Type For Sale
Square Footage 2,220 sqft
Price per Sqft $162
Subdivision River Oaks
MLS Listing ID VAPW507836
Sold Date 12/17/20
Style Colonial
Bedrooms 3
Full Baths 2
Half Baths 1
HOA Fees $96/mo
HOA Y/N Y
Abv Grd Liv Area 1,680
Originating Board BRIGHT
Year Built 2006
Annual Tax Amount $3,969
Tax Year 2020
Lot Size 1,938 Sqft
Acres 0.04
Property Description
Welcoming Brick Front three-bedroom Townhouse in the Sought-after River Oaks Community of Woodbridge, VA. The welcoming foyer greets you with plush neutral carpeting, a coat closet, custom light fixture and coat closet. The main level the Family Room features plush neutral carpeting, fresh neutral paint, a bump out double window and Dining Space with custom chandelier. The spacious Kitchen enjoys fresh neutral paint, recessed lighting, pantry, over sink window looking out to the rear yard and table space with a custom light fixture. The Den offers plush neutral carpeting, fresh neutral paint, gas fireplace and sliding glass door access to your future exterior living space. The main level also enjoys a powder room with pedestal sink. Neutral carpeting carries you up to the second level offering a full hall bathroom with single sink vanity with under cabinet storage and a tile surround shower/tub combo. The Master Bedroom enjoys plush neutral carpeting, fresh neutral paint, sun filled sitting room, walk-in closet and French doors open to the Master Bathroom featuring double sink vanity with undercabinet storage, tile surround soaking tub and glass stall shower. Bedroom 2 and Bedroom 3 offer plush neutral carpeting fresh neutral paint, windows for natural light and spacious closet. The lower level Rec Room features plush neutral carpeting, fresh neutral paint, custom light fixtures, double door access to the laundry room and bump out with sliding glass door to the rear yard. Community Amenities: Walking trails, community swimming pool, 9 tot lots, 3 tennis courts. Great location convenient to 2 military bases, VRE, I-95 and Rt 1! Community amenities;Walking trails, community swimming pool, 9 tot lots, 3 tennis court and just minutes from shops, restaurants, grocery and more! Professional Photos coming soon!!
Location
State VA
County Prince William
Zoning R6
Rooms
Other Rooms Primary Bedroom, Bedroom 2, Bedroom 3, Kitchen, Family Room, Den, Recreation Room
Basement Full
Interior
Interior Features Breakfast Area, Carpet, Combination Dining/Living, Kitchen - Eat-In, Kitchen - Table Space, Primary Bath(s), Recessed Lighting, Stall Shower, Tub Shower, Walk-in Closet(s)
Hot Water Natural Gas
Heating Forced Air
Cooling Central A/C
Flooring Carpet
Fireplaces Number 1
Fireplaces Type Gas/Propane
Equipment Dishwasher, Disposal, Dryer, Oven - Single, Refrigerator, Stove, Washer, Water Heater
Fireplace Y
Appliance Dishwasher, Disposal, Dryer, Oven - Single, Refrigerator, Stove, Washer, Water Heater
Heat Source Natural Gas
Laundry Lower Floor
Exterior
Garage Garage - Front Entry
Garage Spaces 1.0
Amenities Available Common Grounds, Community Center, Pool - Outdoor, Tot Lots/Playground
Waterfront N
Water Access N
Accessibility None
Attached Garage 1
Total Parking Spaces 1
Garage Y
Building
Story 3
Sewer Public Sewer
Water Public
Architectural Style Colonial
Level or Stories 3
Additional Building Above Grade, Below Grade
New Construction N
Schools
Elementary Schools River Oaks
Middle Schools Potomac
High Schools Potomac
School District Prince William County Public Schools
Others
HOA Fee Include Common Area Maintenance,Pool(s),Snow Removal,Trash
Senior Community No
Tax ID 8289-88-8865
Ownership Fee Simple
SqFt Source Assessor
Special Listing Condition Standard
Read Less

Bought with Marjorie Rojas-Suarez • Spring Hill Real Estate, LLC.
GET MORE INFORMATION





