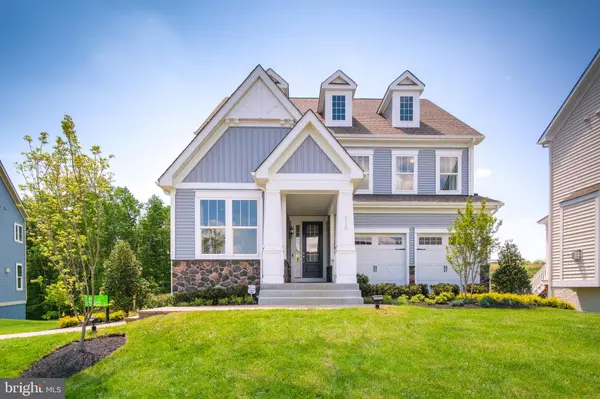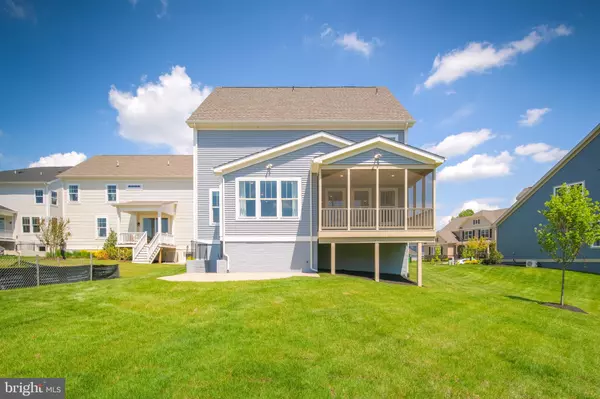For more information regarding the value of a property, please contact us for a free consultation.
533 GLADIOLA WAY Stafford, VA 22554
Want to know what your home might be worth? Contact us for a FREE valuation!

Our team is ready to help you sell your home for the highest possible price ASAP
Key Details
Sold Price $510,490
Property Type Single Family Home
Sub Type Detached
Listing Status Sold
Purchase Type For Sale
Square Footage 3,512 sqft
Price per Sqft $145
Subdivision Embrey Mill
MLS Listing ID VAST216858
Sold Date 03/30/20
Style Traditional
Bedrooms 4
Full Baths 4
Half Baths 1
HOA Fees $120/mo
HOA Y/N Y
Abv Grd Liv Area 2,733
Originating Board BRIGHT
Year Built 2019
Tax Year 2019
Lot Size 6,630 Sqft
Acres 0.15
Property Description
SPRING 2020 MOVE-IN: Brand new Stanley Martin single family home for sale in Stafford County! Welcome to your new home in Embrey Mill! The Durham floorplan welcomes you with beautiful curb appeal every time you drive home. The main level boasts windows throughout looking to your wooded backyard and peaceful views. Enjoy cooking and entertaining in this gourmet kitchen with white cabinets & quartz countertops, also featuring an 8' island and walk-in pantry! Located within walking distance to the new amenities coming soon in Phase 2!
Location
State VA
County Stafford
Rooms
Basement Heated, Partially Finished, Rear Entrance, Walkout Level
Interior
Interior Features Breakfast Area, Combination Kitchen/Dining, Combination Kitchen/Living, Crown Moldings, Family Room Off Kitchen, Floor Plan - Open, Kitchen - Eat-In, Kitchen - Gourmet, Kitchen - Island, Walk-in Closet(s), Wood Floors
Hot Water 60+ Gallon Tank, Electric
Heating Energy Star Heating System, Programmable Thermostat
Cooling Energy Star Cooling System, Programmable Thermostat
Fireplaces Number 1
Equipment Cooktop, Dishwasher, Disposal, Microwave, Oven - Double, Refrigerator
Fireplace Y
Window Features ENERGY STAR Qualified,Insulated,Screens
Appliance Cooktop, Dishwasher, Disposal, Microwave, Oven - Double, Refrigerator
Heat Source Natural Gas
Exterior
Garage Garage - Front Entry
Garage Spaces 2.0
Amenities Available Bike Trail, Common Grounds, Community Center, Fitness Center, Jog/Walk Path, Picnic Area, Pool - Outdoor, Recreational Center, Tot Lots/Playground
Waterfront N
Water Access N
Accessibility None
Attached Garage 2
Total Parking Spaces 2
Garage Y
Building
Story 3+
Sewer Public Sewer
Water Public
Architectural Style Traditional
Level or Stories 3+
Additional Building Above Grade, Below Grade
Structure Type 9'+ Ceilings
New Construction Y
Schools
Elementary Schools Park Ridge
Middle Schools H. H. Poole
High Schools North Stafford
School District Stafford County Public Schools
Others
HOA Fee Include Pool(s),Recreation Facility,Road Maintenance,Snow Removal,Trash
Senior Community No
Tax ID NO TAX RECORD
Ownership Fee Simple
SqFt Source Estimated
Acceptable Financing FHA, VA, Conventional
Listing Terms FHA, VA, Conventional
Financing FHA,VA,Conventional
Special Listing Condition Standard
Read Less

Bought with Martin K Alloy • SM Brokerage, LLC
GET MORE INFORMATION





