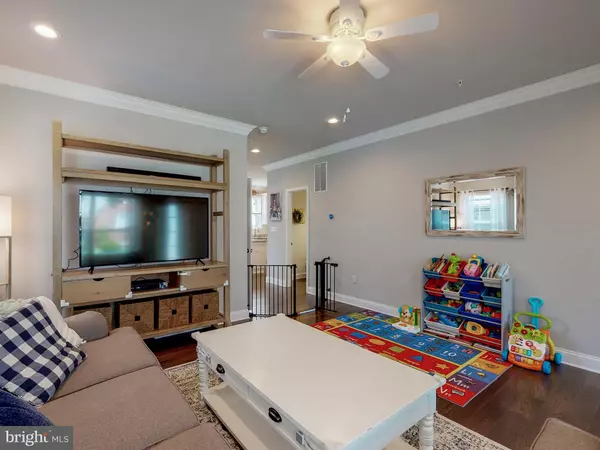For more information regarding the value of a property, please contact us for a free consultation.
203 LINHIGH AVE Nottingham, MD 21236
Want to know what your home might be worth? Contact us for a FREE valuation!

Our team is ready to help you sell your home for the highest possible price ASAP
Key Details
Sold Price $390,000
Property Type Single Family Home
Sub Type Detached
Listing Status Sold
Purchase Type For Sale
Square Footage 2,640 sqft
Price per Sqft $147
Subdivision Linhigh
MLS Listing ID MDBC505116
Sold Date 10/29/20
Style Colonial
Bedrooms 4
Full Baths 3
Half Baths 1
HOA Y/N N
Abv Grd Liv Area 2,240
Originating Board BRIGHT
Year Built 2017
Annual Tax Amount $4,730
Tax Year 2019
Lot Size 7,250 Sqft
Acres 0.17
Lot Dimensions 1.00 x
Property Description
Recent construction, 1 owner, Beautifully maintained 4 Bedroom, 3 and 1/2 bathrooms, open kitchen eating area with Granite countertops and Breakfast Bar and Extra tall cabinets, Stainless Steel Appliances, Water spigot over stove for large pots, 1 car garage with 2 car driveway parking, Master Bedroom with Master Bathroom with Walkin Closet with built in organizers and large soaking tub with Kohler Ceiling waterfall, 9 Foot ceilings and Crown Molding throughout first and second floor, Wood floors throughout First Floor, Deck off the back, large yard with , Finished walkout basement with French Doors Creating lots of Light, Leading to expansive yard, Basement with Large Family room/Office Area and Full bathroom, This home has all of the extras and shows beautifully, Perfect!!
Location
State MD
County Baltimore
Zoning RESIDENTIAL
Direction West
Rooms
Other Rooms Living Room, Dining Room, Primary Bedroom, Bedroom 2, Bedroom 3, Bedroom 4, Kitchen, Family Room, Bathroom 1, Bathroom 2, Primary Bathroom
Interior
Interior Features Carpet, Ceiling Fan(s), Floor Plan - Traditional, Kitchen - Eat-In, Soaking Tub, Stall Shower, Walk-in Closet(s), Wood Floors, Crown Moldings, Recessed Lighting, Tub Shower
Hot Water Natural Gas
Heating Forced Air, Heat Pump - Electric BackUp
Cooling Ceiling Fan(s), Central A/C
Equipment Built-In Range, Dishwasher, Disposal, Dryer, Oven/Range - Gas, Refrigerator, Built-In Microwave
Fireplace N
Appliance Built-In Range, Dishwasher, Disposal, Dryer, Oven/Range - Gas, Refrigerator, Built-In Microwave
Heat Source Natural Gas, Electric
Laundry Main Floor
Exterior
Garage Garage - Front Entry, Garage Door Opener, Inside Access
Garage Spaces 2.0
Utilities Available Cable TV, Above Ground, Natural Gas Available, Electric Available, Phone Available, Sewer Available, Water Available
Water Access N
Roof Type Asphalt,Shingle
Accessibility None
Attached Garage 1
Total Parking Spaces 2
Garage Y
Building
Story 3
Sewer Public Sewer
Water Public
Architectural Style Colonial
Level or Stories 3
Additional Building Above Grade, Below Grade
Structure Type 9'+ Ceilings
New Construction N
Schools
School District Baltimore County Public Schools
Others
Pets Allowed Y
Senior Community No
Tax ID 04142500009327
Ownership Fee Simple
SqFt Source Assessor
Security Features Electric Alarm
Horse Property N
Special Listing Condition Standard
Pets Description No Pet Restrictions
Read Less

Bought with SRIJANA POKHREL • CENTURY 21 New Millennium
GET MORE INFORMATION





