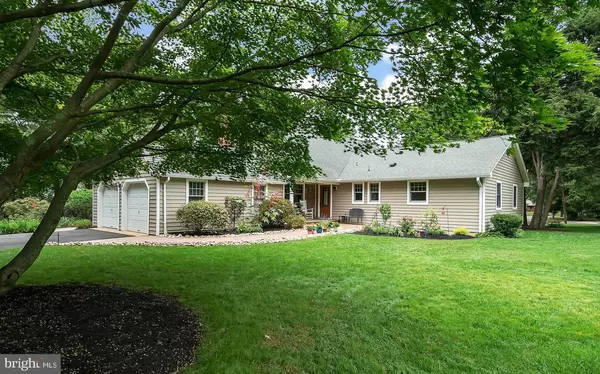For more information regarding the value of a property, please contact us for a free consultation.
1 CHANNING WAY Princeton Junction, NJ 08550
Want to know what your home might be worth? Contact us for a FREE valuation!

Our team is ready to help you sell your home for the highest possible price ASAP
Key Details
Sold Price $650,000
Property Type Single Family Home
Sub Type Detached
Listing Status Sold
Purchase Type For Sale
Square Footage 2,750 sqft
Price per Sqft $236
Subdivision Old Mill Farms
MLS Listing ID NJME300988
Sold Date 11/05/20
Style Cape Cod
Bedrooms 5
Full Baths 3
Half Baths 1
HOA Y/N N
Abv Grd Liv Area 2,750
Originating Board BRIGHT
Year Built 1967
Annual Tax Amount $12,870
Tax Year 2019
Lot Size 0.800 Acres
Acres 0.8
Lot Dimensions 0.00 x 0.00
Property Description
Welcome to this impressive and very well maintained 5 bedroom, 3 1/2 bath Cape Cod style home filled with character and charm in a gorgeous setting on a quiet street situated in a very desirable neighborhood. On the first level you'll find a welcoming foyer area with double closets, hardwood flooring throughout, a spacious living room with a large picture window overlooking the gorgeous grounds, the family room has a wood burning fireplace, new vinyl plank flooring, and sliding doors to a patio area, a nicely updated kitchen with breakfast area, stainless steel appliances, tile flooring and a ceiling fan, a formal dining room, a master bedroom with an updated full bathroom, plus two additional spacious bedrooms and an updated hall bathroom with tile flooring and marble countertops complete this level. The second floor features two large bedrooms with generous closet space and storage all around, and an updated full bathroom. There are also openings for additional attic storage. A two car garage has plenty of space for your vehicles. The backyard area with gorgeous landscaping, mature plantings and trees, a beautiful inviting patio area and walkways is an oasis awaiting endless family memories and entertaining enjoyment. This lovely, uncompromising home is move-in-ready with pride of ownership evident throughout. Some exceptional upgrades include: Trane XV90 HVAC featuring a two-stage heating and a variable-speed blower motor for more even comfort and energy savings, two-zone HVAC system featuring pneumatically controlled dampers in ducts, new construction windows (not replacement) opening from the top or bottom with full Truscene screens, low E4 glass, Anderson 400 Series Woodwright windows, New Jersey Clean Energy Program upgrades, downspouts directed underground and away from the house, six of which lead to a rain garden towards the edge of the property, a 10x16 shed on a gravel pad and many many more. Conveniently located near Van Nest Park, all commuting corridors and trains, restaurants, shops and the downtown Princeton area.
Location
State NJ
County Mercer
Area West Windsor Twp (21113)
Zoning R-1A
Rooms
Other Rooms Living Room, Dining Room, Primary Bedroom, Bedroom 2, Bedroom 3, Kitchen, Family Room, Basement, Bedroom 1, Laundry, Bathroom 1, Bathroom 2, Primary Bathroom
Basement Full
Main Level Bedrooms 3
Interior
Interior Features Attic, Breakfast Area, Built-Ins, Ceiling Fan(s), Family Room Off Kitchen, Floor Plan - Open, Kitchen - Eat-In, Recessed Lighting, Stall Shower, Wood Floors
Hot Water Electric
Heating Forced Air
Cooling Central A/C
Flooring Hardwood, Tile/Brick, Vinyl
Fireplaces Type Wood
Equipment Cooktop, Dishwasher, Disposal, Dryer - Gas, Range Hood, Stainless Steel Appliances, Washer, Oven/Range - Gas
Furnishings No
Fireplace Y
Appliance Cooktop, Dishwasher, Disposal, Dryer - Gas, Range Hood, Stainless Steel Appliances, Washer, Oven/Range - Gas
Heat Source Natural Gas
Laundry Main Floor
Exterior
Parking Features Additional Storage Area, Garage - Side Entry, Garage Door Opener, Inside Access, Oversized
Garage Spaces 2.0
Fence Split Rail, Rear
Utilities Available Natural Gas Available, Electric Available, Sewer Available, Multiple Phone Lines, Cable TV
Water Access N
View Garden/Lawn
Roof Type Asphalt
Street Surface Black Top,Paved
Accessibility Level Entry - Main
Road Frontage Public
Attached Garage 2
Total Parking Spaces 2
Garage Y
Building
Lot Description Cleared, Corner, Front Yard, Level, Open, Private, Rear Yard, SideYard(s)
Story 2
Foundation Concrete Perimeter
Sewer Public Septic
Water Well
Architectural Style Cape Cod
Level or Stories 2
Additional Building Above Grade, Below Grade
Structure Type Dry Wall
New Construction N
Schools
High Schools West Wind
School District West Windsor-Plainsboro Regional
Others
Pets Allowed N
Senior Community No
Tax ID 13-00014 02-00009
Ownership Fee Simple
SqFt Source Assessor
Security Features Smoke Detector
Acceptable Financing Cash, Conventional, VA, FHA
Listing Terms Cash, Conventional, VA, FHA
Financing Cash,Conventional,VA,FHA
Special Listing Condition Standard
Read Less

Bought with Beatrice Bloom • Weichert Realtors - Princeton
GET MORE INFORMATION





