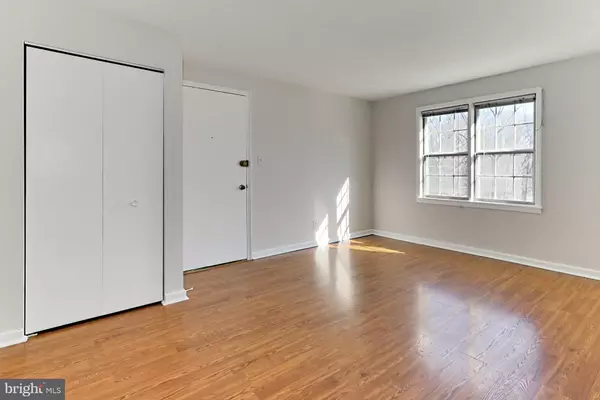For more information regarding the value of a property, please contact us for a free consultation.
824 S ARLINGTON MILL DR #1-301 Arlington, VA 22204
Want to know what your home might be worth? Contact us for a FREE valuation!

Our team is ready to help you sell your home for the highest possible price ASAP
Key Details
Sold Price $235,000
Property Type Condo
Sub Type Condo/Co-op
Listing Status Sold
Purchase Type For Sale
Square Footage 539 sqft
Price per Sqft $435
Subdivision Park Glen
MLS Listing ID VAAR175566
Sold Date 04/01/21
Style Colonial
Bedrooms 1
Full Baths 1
Condo Fees $356/mo
HOA Y/N N
Abv Grd Liv Area 539
Originating Board BRIGHT
Year Built 1947
Annual Tax Amount $1,939
Tax Year 2020
Property Description
WELCOME HOME! Rarely available penthouse unit with large terrace overlooking Four Mile Run! Corner unit with extra windows for natural light. Freshly painted and new granite counter tops and kitchen fixtures installed 2021. Bathroom tile, toilet, and fixtures replaced in 2018. You'll feel like you're a world away from it all watching the seasons change from the treetops. ParkGlen is walkable to Columbia Pike stores and convienent to Shirlington Village, Bailey's Crossroads, I-395, and the Pentagon. LARGE temp controled storage unit downstairs. Residents can apply to have ventless laundry installed in their unit! Shared Laundry is located on the lower level of the building, near the storage unit and bike storage. Permit parking for residents only in parking lot; visitor/overflow parking on Arlington Mill reserved for ParkGlen as well. Secure overnight parking available at the Arlington Mills Community Center next door.
Location
State VA
County Arlington
Zoning RA14-26
Rooms
Other Rooms Living Room, Dining Room, Primary Bedroom, Kitchen, Full Bath
Main Level Bedrooms 1
Interior
Interior Features Floor Plan - Traditional
Hot Water Natural Gas
Heating Central
Cooling Central A/C
Flooring Laminated
Equipment Dishwasher, Disposal, Exhaust Fan, Oven/Range - Electric, Range Hood
Fireplace N
Appliance Dishwasher, Disposal, Exhaust Fan, Oven/Range - Electric, Range Hood
Heat Source Electric
Laundry Common, Lower Floor
Exterior
Exterior Feature Roof, Terrace
Amenities Available Common Grounds, Extra Storage, Laundry Facilities, Reserved/Assigned Parking, Security, Swimming Pool, Pool - Outdoor
Waterfront N
Water Access N
View Creek/Stream, Trees/Woods
Accessibility None
Porch Roof, Terrace
Garage N
Building
Lot Description Backs - Parkland, Backs to Trees, Corner
Story 3
Unit Features Garden 1 - 4 Floors
Sewer Public Sewer
Water Public
Architectural Style Colonial
Level or Stories 3
Additional Building Above Grade, Below Grade
New Construction N
Schools
Elementary Schools Barcroft
Middle Schools Kenmore
High Schools Washington-Liberty
School District Arlington County Public Schools
Others
Pets Allowed Y
HOA Fee Include Common Area Maintenance,Ext Bldg Maint,Lawn Maintenance,Management,Parking Fee,Reserve Funds,Road Maintenance,Sewer,Snow Removal,Trash,Water,Pool(s)
Senior Community No
Tax ID 22-001-355
Ownership Condominium
Security Features Main Entrance Lock,Smoke Detector,Exterior Cameras
Acceptable Financing Conventional, Cash, FHA, VA
Listing Terms Conventional, Cash, FHA, VA
Financing Conventional,Cash,FHA,VA
Special Listing Condition Standard
Pets Description No Pet Restrictions
Read Less

Bought with Timothy D Pierson • KW United
GET MORE INFORMATION





