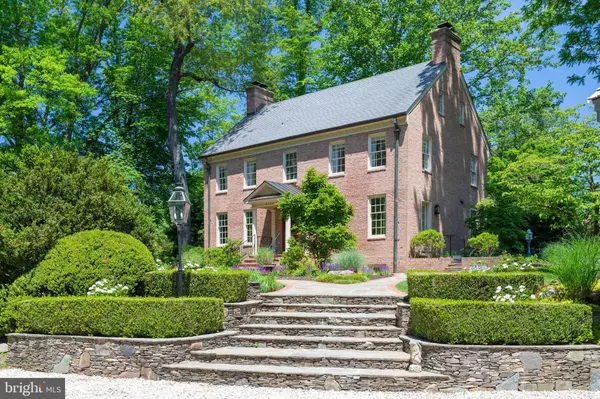For more information regarding the value of a property, please contact us for a free consultation.
7732 GEORGETOWN PIKE Mclean, VA 22102
Want to know what your home might be worth? Contact us for a FREE valuation!

Our team is ready to help you sell your home for the highest possible price ASAP
Key Details
Sold Price $1,985,000
Property Type Single Family Home
Sub Type Detached
Listing Status Sold
Purchase Type For Sale
Square Footage 4,800 sqft
Price per Sqft $413
Subdivision Langley Ridge
MLS Listing ID VAFX1200226
Sold Date 06/29/21
Style Colonial,Carriage House
Bedrooms 5
Full Baths 4
Half Baths 1
HOA Y/N N
Abv Grd Liv Area 3,750
Originating Board BRIGHT
Year Built 1963
Annual Tax Amount $15,591
Tax Year 2020
Lot Size 0.883 Acres
Acres 0.88
Property Description
Welcome home to Jackson Farm. Located in the Langley High School pyramid and within minutes of the Capital Beltway and George Washington Parkway, this special home is set amongst .88 acres of gorgeous grounds perfect for entertaining, gardening and living a relaxed lifestyle. A winding driveway leads to the main house and the carriage house. From there, stone and brick walkways pass through manicured lawns and landscaping up to the main house. With hardwood floors, wood-burning fireplaces, crown moldings, Waterworks faucets, architectural lighting, chandeliers, custom built-ins, and decorator paint it is easy to appreciate the charm and details . The main level offers a living room with wood-burning fireplace, dining room with fireplace and chandelier, powder room, and a kitchen/breakfast area with heated stone tile floors, limestone counters, custom cabinetry, cooktop, under counter oven, copper sink and faucet, and custom backsplash. Throughout the main level Andersen glass doors open to wonderful brick and stone patios, allowing an easy flow to the outdoor spaces and the courtyard. Upstairs a large primary bedroom offers built-in shelving and drawers, two closets, and an ensuite bathroom with dual vanity limestone counter. Two additional bedrooms and a bathroom complete the upper level. The sunny lower level offers an additional bedroom, built-in storage drawers and shelves, a full bathroom with glass shower, a full-sized laundry room with storage, and a family room with wood-burning fireplace, built-ins, and two murphy beds to accommodate guests. Walking through the courtyard leads to the large immaculately restored two-story 200 year-old carriage house. Pine floors, exposed beams, a stone wall, huge wood burning fireplace, skylights, chandeliers, full bathroom, washer/dryer combination, and a kitchenette make this a perfect space for entertaining, a home office, or a rental. This truly is a unique and special property that will dazzle buyers that appreciate fine details, relaxed living, and history. *The rooms/fireplace/square footage information in the listing includes the carriage house, in addition to the main house. The carriage house has an office/big room and a full bathroom on the main level, and kitchenette and living/dining room with a fireplace on the upper level. Please refer to the floor plans for reference. Please note the driveway entrance is off of Langley Ridge Road.
Location
State VA
County Fairfax
Zoning 100
Rooms
Other Rooms Living Room, Dining Room, Primary Bedroom, Bedroom 2, Bedroom 3, Bedroom 4, Bedroom 5, Kitchen, Family Room, Foyer, Breakfast Room, Laundry
Basement Full
Main Level Bedrooms 1
Interior
Interior Features Breakfast Area, Built-Ins, Ceiling Fan(s), Sauna, Skylight(s), Tub Shower, Wood Floors, Window Treatments
Hot Water Oil
Heating Forced Air
Cooling Ceiling Fan(s), Central A/C
Flooring Hardwood
Fireplaces Number 4
Equipment Built-In Microwave, Cooktop, Dishwasher, Disposal, Dryer, Washer, Icemaker, Refrigerator
Fireplace Y
Window Features Bay/Bow
Appliance Built-In Microwave, Cooktop, Dishwasher, Disposal, Dryer, Washer, Icemaker, Refrigerator
Heat Source Oil
Laundry Lower Floor
Exterior
Exterior Feature Patio(s), Porch(es)
Waterfront N
Water Access N
Accessibility Other
Porch Patio(s), Porch(es)
Garage N
Building
Lot Description Landscaping
Story 3
Sewer Septic < # of BR
Water Well
Architectural Style Colonial, Carriage House
Level or Stories 3
Additional Building Above Grade, Below Grade
New Construction N
Schools
Elementary Schools Spring Hill
Middle Schools Cooper
High Schools Langley
School District Fairfax County Public Schools
Others
Senior Community No
Tax ID 0202 04 0001
Ownership Fee Simple
SqFt Source Assessor
Security Features Security System
Special Listing Condition Standard
Read Less

Bought with David Wolfe • Compass
GET MORE INFORMATION





