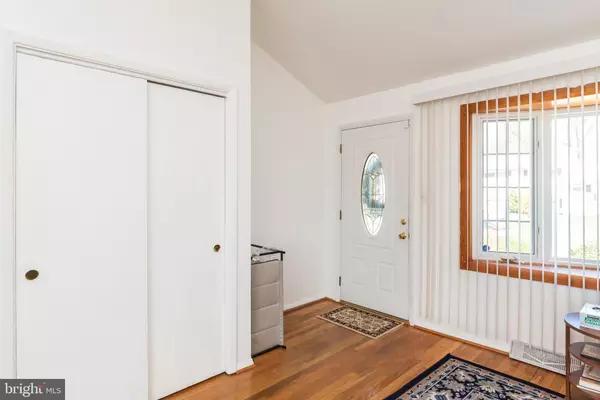For more information regarding the value of a property, please contact us for a free consultation.
458 ROBERTS WAY Aberdeen, MD 21001
Want to know what your home might be worth? Contact us for a FREE valuation!

Our team is ready to help you sell your home for the highest possible price ASAP
Key Details
Sold Price $215,000
Property Type Single Family Home
Sub Type Detached
Listing Status Sold
Purchase Type For Sale
Square Footage 2,218 sqft
Price per Sqft $96
Subdivision Aberdeen Hills
MLS Listing ID MDHR245132
Sold Date 07/24/20
Style Bi-level,Split Level
Bedrooms 4
Full Baths 1
Half Baths 1
HOA Y/N N
Abv Grd Liv Area 1,618
Originating Board BRIGHT
Year Built 1955
Annual Tax Amount $2,712
Tax Year 2019
Lot Size 0.271 Acres
Acres 0.27
Property Description
Coming Soon! This four bedroom, 1.5 bathroom home is on a nearly one-quarter acre lot with a fenced rear yard. The home has all new windows (2020). A foyer greets you on the main level with vaulted ceilings and beautiful hardwood flooring. The living room has a large bay window and a fireplace - open to the dining room. The kitchen has two entrances along with plenty of counter and cabinet space, plus a view of the rear yard. Upstairs, you'll find a renovated full bathroom along with three bedrooms - each with hardwood flooring. The master bedroom has two closets. The lower level is also finished with a bonus bedroom, family room, laundry room and exit to the enclosed porch - with hot tub that conveys! There is a driveway for off-street parking and a patio and shed in the rear. You'll find a crawl space for extra storage and an attic. This is a great home - ready for a new owner!
Location
State MD
County Harford
Zoning R2
Rooms
Other Rooms Living Room, Dining Room, Primary Bedroom, Bedroom 2, Bedroom 3, Kitchen, Family Room, Foyer, Laundry
Basement Walkout Level, Windows, Full, Heated, Improved, Connecting Stairway, Interior Access, Rear Entrance
Interior
Interior Features Carpet, Ceiling Fan(s), Combination Dining/Living, Dining Area, Floor Plan - Traditional, Tub Shower, Wood Floors
Hot Water Natural Gas
Heating Forced Air
Cooling Central A/C
Flooring Hardwood, Carpet, Vinyl
Fireplaces Type Electric
Equipment Refrigerator, Washer, Dryer, Oven/Range - Gas, Water Heater
Fireplace Y
Window Features Bay/Bow
Appliance Refrigerator, Washer, Dryer, Oven/Range - Gas, Water Heater
Heat Source Natural Gas
Laundry Basement
Exterior
Exterior Feature Patio(s), Porch(es)
Garage Spaces 2.0
Fence Chain Link
Utilities Available Natural Gas Available
Waterfront N
Water Access N
Roof Type Shingle
Accessibility Other
Porch Patio(s), Porch(es)
Total Parking Spaces 2
Garage N
Building
Lot Description Level
Story 3
Sewer Public Sewer
Water Public
Architectural Style Bi-level, Split Level
Level or Stories 3
Additional Building Above Grade, Below Grade
Structure Type Dry Wall,Vaulted Ceilings
New Construction N
Schools
Elementary Schools Roye-Williams
Middle Schools Aberdeen
High Schools Aberdeen
School District Harford County Public Schools
Others
Senior Community No
Tax ID 1302005360
Ownership Fee Simple
SqFt Source Estimated
Security Features Security System,Smoke Detector
Acceptable Financing Cash, Conventional, FHA, VA
Horse Property N
Listing Terms Cash, Conventional, FHA, VA
Financing Cash,Conventional,FHA,VA
Special Listing Condition Standard
Read Less

Bought with Daniel McGhee • Homeowners Real Estate
GET MORE INFORMATION





