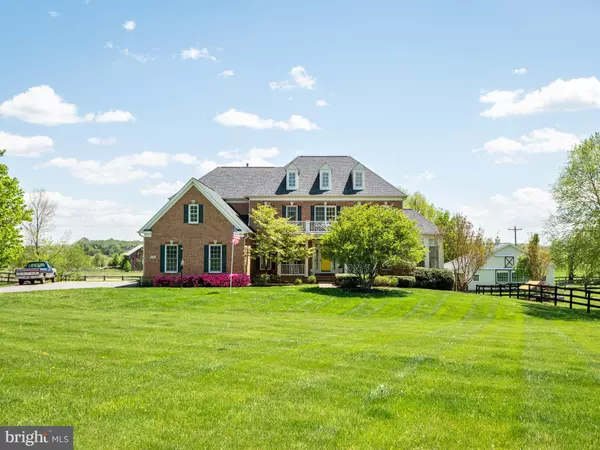For more information regarding the value of a property, please contact us for a free consultation.
12934 PICNIC WOODS RD Lovettsville, VA 20180
Want to know what your home might be worth? Contact us for a FREE valuation!

Our team is ready to help you sell your home for the highest possible price ASAP
Key Details
Sold Price $925,000
Property Type Single Family Home
Sub Type Detached
Listing Status Sold
Purchase Type For Sale
Square Footage 5,421 sqft
Price per Sqft $170
Subdivision None Available
MLS Listing ID VALO437214
Sold Date 06/21/21
Style Colonial
Bedrooms 5
Full Baths 4
Half Baths 1
HOA Y/N N
Abv Grd Liv Area 4,355
Originating Board BRIGHT
Year Built 2004
Annual Tax Amount $7,353
Tax Year 2021
Lot Size 3.290 Acres
Acres 3.29
Property Description
Elegant Farmette! Boasting over 5400 sqft on 3.29 acres. Enjoy country living without giving up the comforts of a spacious and beautiful home. Relax on the deck while over looking pastural views. Move in ready for you and your horses or ponies! The front yard and part of the back yard is surrounded by an invisible fence that comes with 4 collars to keep your house pets close to home. Fully finished walkout basement that is ready for visitors or multigenerational living. 10 mins to MARC train, shopping, restaurants, wineries, medical care and more! High speed internet available for remote working. As you enter this home, you are greeted by a grand staircase that is perfect for capturing your special occasions in pictures. The dining and living rooms are off to either side trimmed with crown moulding and boasting 10 foot ceilings. The family room is cozy and comfy with a pellet stove for making winter days and nights enjoyable. The kitchen is partially divided from the family room by stairs giving easy access to the upper level. Make memories in the French provincial chef's kitchen that features an island the size of a continent. There are granite countertops that provide room for 4 course meals, catering or family baking. This kitchen is truly a dream. Try not to get distracted by the peaceful meadow views offered from the main level study or home office. The solarium has windows all around and is perfect for having your morning coffee, reading, playing board games or practicing music while enjoying the views. To round out the main level, there is a convenient laundry room to take care of any especially dirty clothes or towels that may have been used with the animals or garden. (Not to mention the second laundry room located on the upper level with the 4 bedrooms.) On the lower level, the huge bedroom is perfect for guests or family alike. The game room is perfect for movie watching, in home gym, craft or sewing room. Actually, it is large enough for multiple purposes. The remainder of the basement has ample storage space and could easily be finished for more living area if desired. The upper level is perfectly laid out with a bedroom in each corner. One bedroom has an ensuite bathroom. The other 2 are joined together by a full bath. The luxurious master suite has a coved ceiling and separate sitting room with a fireplace that has a blower to make sure you stay warm. After a hard workout or long day at work, enjoy the garden tub or dual shower in the large master bathroom. Two separate closets complete this tranquil retreat.
Location
State VA
County Loudoun
Zoning 03
Rooms
Other Rooms Living Room, Dining Room, Primary Bedroom, Sitting Room, Bedroom 2, Bedroom 4, Bedroom 5, Kitchen, Game Room, Family Room, Foyer, Laundry, Solarium, Bathroom 3
Basement Full
Interior
Interior Features Attic, Breakfast Area, Chair Railings, Crown Moldings, Dining Area, Family Room Off Kitchen, Kitchen - Eat-In, Kitchen - Table Space, Primary Bath(s), Recessed Lighting, Upgraded Countertops, Window Treatments, Wood Floors
Hot Water 60+ Gallon Tank, Bottled Gas
Heating Forced Air, Heat Pump(s), Zoned
Cooling Central A/C, Ceiling Fan(s)
Fireplaces Number 2
Fireplaces Type Fireplace - Glass Doors, Gas/Propane, Mantel(s)
Equipment Oven - Double, Disposal, Dishwasher, Cooktop - Down Draft, Built-In Microwave, Refrigerator, Stainless Steel Appliances, Washer - Front Loading, Dryer - Electric, Icemaker, Oven - Wall
Fireplace Y
Window Features Screens
Appliance Oven - Double, Disposal, Dishwasher, Cooktop - Down Draft, Built-In Microwave, Refrigerator, Stainless Steel Appliances, Washer - Front Loading, Dryer - Electric, Icemaker, Oven - Wall
Heat Source Electric, Propane - Owned
Exterior
Exterior Feature Porch(es), Deck(s)
Garage Garage Door Opener, Garage - Side Entry, Oversized
Garage Spaces 7.0
Fence Invisible
Waterfront N
Water Access N
View Mountain, Pasture, Trees/Woods
Accessibility None
Porch Porch(es), Deck(s)
Attached Garage 3
Total Parking Spaces 7
Garage Y
Building
Story 3
Sewer Private Sewer, Septic Exists
Water Well
Architectural Style Colonial
Level or Stories 3
Additional Building Above Grade, Below Grade
New Construction N
Schools
School District Loudoun County Public Schools
Others
Senior Community No
Tax ID 407365172000
Ownership Fee Simple
SqFt Source Assessor
Horse Property Y
Horse Feature Paddock, Stable(s), Horses Allowed
Special Listing Condition Standard
Read Less

Bought with Ginny Howden • CENTURY 21 New Millennium
GET MORE INFORMATION





