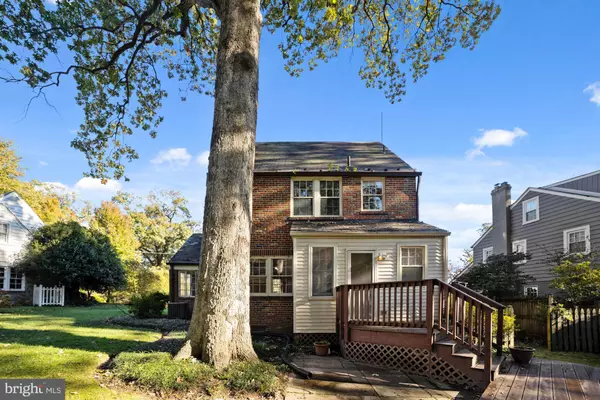For more information regarding the value of a property, please contact us for a free consultation.
9 HILLTOP RD Silver Spring, MD 20910
Want to know what your home might be worth? Contact us for a FREE valuation!

Our team is ready to help you sell your home for the highest possible price ASAP
Key Details
Sold Price $900,000
Property Type Single Family Home
Sub Type Detached
Listing Status Sold
Purchase Type For Sale
Square Footage 2,096 sqft
Price per Sqft $429
Subdivision Sligo Park Hills
MLS Listing ID MDMC2021918
Sold Date 12/03/21
Style Tudor
Bedrooms 4
Full Baths 2
Half Baths 1
HOA Y/N N
Abv Grd Liv Area 1,736
Originating Board BRIGHT
Year Built 1930
Annual Tax Amount $7,737
Tax Year 2021
Lot Size 7,246 Sqft
Acres 0.17
Property Description
A 1930s Tudor gem in Sligo Creek Hills with many original features including chestnut woodwork, brass sconces and vintage tile. Updated with newly added central air conditioning and heating system. Gorgeous entry foyer opens to a spacious living room with fireplace and adjacent charming sunroom/porch. The stately dining room is adjacent to the kitchen with a breakfast nook and half bath off the rear of the house. Downstairs features a newly renovated rec room with a fireplace, an expansive utility/storage/laundry area, a little quarter bath and interior access to the garage. Upstairs include three bedrooms plus a fourth level large attic bedroom/rec area. En suite master bath and shared bath on second floor. Beautiful, expansive, flat yard crowned with a majestic oak tree. A deck and screened gazebo with electricity and a ceiling fan enhances summer usability. A gorgeous neighborhood, highly sought after schools, and great neighbors await the new owners. This lovely four-level home is ready for move in today and/or your personal touches. As you tour the home, please note the photos from the Library of Congress listing of 9 Hilltop as a classic Tudor example. OPEN HOUSE SAT NOV 6 12:00-2:00 // OFFERS DUE 5:00PM MONDAY NOV 15
Location
State MD
County Montgomery
Zoning R60
Direction Northwest
Rooms
Other Rooms Living Room, Dining Room, Primary Bedroom, Bedroom 2, Kitchen, Family Room, Foyer, Breakfast Room, Bedroom 1, Sun/Florida Room, Loft, Storage Room, Bathroom 2, Primary Bathroom
Basement Other
Interior
Hot Water Natural Gas
Heating Forced Air
Cooling Central A/C
Flooring Hardwood
Fireplaces Number 2
Fireplace Y
Heat Source Natural Gas
Laundry Lower Floor
Exterior
Exterior Feature Enclosed, Screened, Porch(es), Patio(s)
Parking Features Garage - Front Entry
Garage Spaces 1.0
Water Access N
Roof Type Slate
Accessibility None
Porch Enclosed, Screened, Porch(es), Patio(s)
Attached Garage 1
Total Parking Spaces 1
Garage Y
Building
Story 4
Foundation Brick/Mortar
Sewer Public Sewer
Water Public
Architectural Style Tudor
Level or Stories 4
Additional Building Above Grade, Below Grade
Structure Type Plaster Walls
New Construction N
Schools
Elementary Schools East Silver Spring
Middle Schools Takoma Park
High Schools Montgomery Blair
School District Montgomery County Public Schools
Others
Senior Community No
Tax ID 161301055285
Ownership Fee Simple
SqFt Source Assessor
Special Listing Condition Standard
Read Less

Bought with Michael Gailey • Compass
GET MORE INFORMATION





