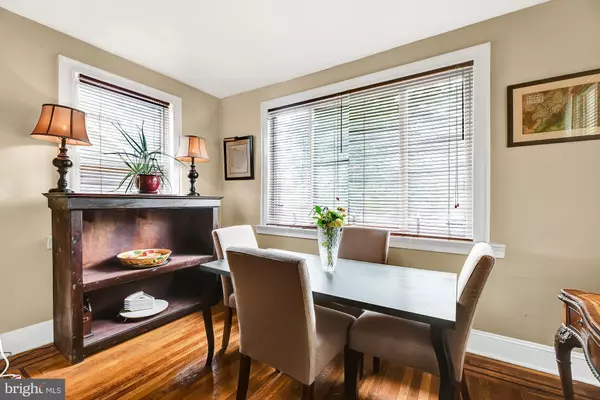For more information regarding the value of a property, please contact us for a free consultation.
3604 FRANKFORD AVE Baltimore, MD 21214
Want to know what your home might be worth? Contact us for a FREE valuation!

Our team is ready to help you sell your home for the highest possible price ASAP
Key Details
Sold Price $215,000
Property Type Single Family Home
Sub Type Detached
Listing Status Sold
Purchase Type For Sale
Square Footage 1,021 sqft
Price per Sqft $210
Subdivision Waltherson
MLS Listing ID MDBA527746
Sold Date 03/11/21
Style Colonial
Bedrooms 4
Full Baths 2
HOA Y/N N
Abv Grd Liv Area 1,021
Originating Board BRIGHT
Year Built 1924
Annual Tax Amount $3,518
Tax Year 2021
Lot Size 6,116 Sqft
Acres 0.14
Property Description
*PRICE IMPROVED...MOTIVATED SELLER!* Detached colonial in Waltherson/Hamilton community is full of contemporary character and original detail. There are hardwood floors with in-lay around the border, stained glass, recessed lights, wall to wall carpet, new roof, an eat-in kitchen with ceramic and all black appliances, decorative archway between the living and dining rooms, main level in-law suite or 4th bedroom with another full bath all compliment this quaint interior. The covered front porch, driveway and spacious rear yard allow you to enjoy, entertain and hold social gatherings in this well established community. Conveniently located in closed proximity to the interstate, shopping and other conveniences.
Location
State MD
County Baltimore City
Zoning R-3
Direction North
Rooms
Other Rooms Living Room, Dining Room, Primary Bedroom, Bedroom 2, Bedroom 3, Kitchen, Basement, In-Law/auPair/Suite, Other, Bathroom 1, Bathroom 2
Basement Walkout Stairs, Unfinished, Space For Rooms, Full
Main Level Bedrooms 1
Interior
Interior Features Carpet, Entry Level Bedroom, Floor Plan - Traditional, Kitchen - Eat-In, Recessed Lighting, Stain/Lead Glass, Window Treatments, Wood Floors
Hot Water Natural Gas
Heating Forced Air
Cooling Central A/C
Flooring Hardwood, Carpet, Ceramic Tile, Concrete
Equipment Built-In Microwave, Dishwasher, Dryer, Exhaust Fan, Oven/Range - Gas, Refrigerator, Washer, Water Heater, Stove
Fireplace N
Window Features Replacement,Screens
Appliance Built-In Microwave, Dishwasher, Dryer, Exhaust Fan, Oven/Range - Gas, Refrigerator, Washer, Water Heater, Stove
Heat Source Natural Gas
Laundry Basement
Exterior
Garage Spaces 1.0
Fence Rear
Utilities Available Electric Available, Natural Gas Available, Sewer Available, Water Available
Water Access N
View Garden/Lawn, Street
Roof Type Shingle
Street Surface Access - Above Grade,Black Top
Accessibility 2+ Access Exits
Road Frontage Public
Total Parking Spaces 1
Garage N
Building
Lot Description Level, Front Yard, Rear Yard, Trees/Wooded
Story 3
Sewer Public Sewer
Water Public
Architectural Style Colonial
Level or Stories 3
Additional Building Above Grade, Below Grade
Structure Type Dry Wall,Plaster Walls
New Construction N
Schools
Elementary Schools Call School Board
Middle Schools Call School Board
High Schools Call School Board
School District Baltimore City Public Schools
Others
Senior Community No
Tax ID 0327025780 013
Ownership Fee Simple
SqFt Source Estimated
Security Features Monitored
Acceptable Financing Cash, Conventional, FHA, FHA 203(b), VA
Listing Terms Cash, Conventional, FHA, FHA 203(b), VA
Financing Cash,Conventional,FHA,FHA 203(b),VA
Special Listing Condition Standard
Read Less

Bought with Kimberly Diane Dennis • Cummings & Co. Realtors
GET MORE INFORMATION





