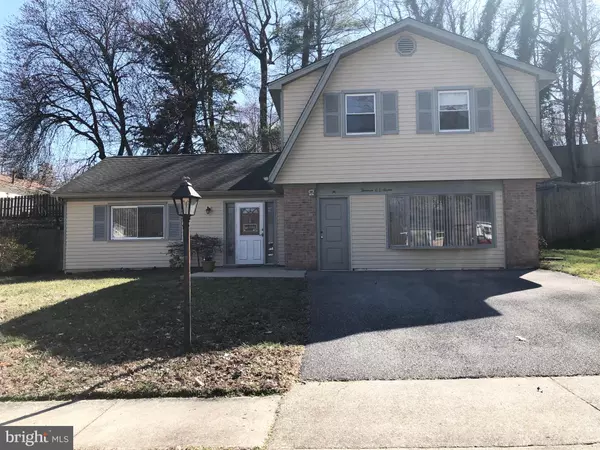For more information regarding the value of a property, please contact us for a free consultation.
13007 BARNWELL PL Upper Marlboro, MD 20772
Want to know what your home might be worth? Contact us for a FREE valuation!

Our team is ready to help you sell your home for the highest possible price ASAP
Key Details
Sold Price $315,000
Property Type Single Family Home
Sub Type Detached
Listing Status Sold
Purchase Type For Sale
Square Footage 2,030 sqft
Price per Sqft $155
Subdivision Marlton
MLS Listing ID MDPG561876
Sold Date 04/30/20
Style Colonial
Bedrooms 3
Full Baths 2
Half Baths 1
HOA Fees $7/ann
HOA Y/N Y
Abv Grd Liv Area 2,030
Originating Board BRIGHT
Year Built 1972
Annual Tax Amount $3,622
Tax Year 2020
Lot Size 8,139 Sqft
Acres 0.19
Property Description
Welcome to Marlton! This home is located in the well established, much sought, neighborhood of Marlton. Come quickly to see this 3 Bedroom, 2.5 Bathroom well maintained home. This home features over 2,000 sq. feet of living (thanks to a converted garage), with a driveway and fenced in backyard that offers great space for entertainment. Use the additional space the converted garage offers to host gatherings, or as an additional living room/ family room. The master suite offers two larger closets as well as a private bath, in addition to having more than enough space for a king sized bed and other bedroom furniture. The secondary bedrooms don't skimp on space either! The kitchen offers a gas range and two wall ovens, perfect for anyone who fancies using their culinary skills. The Living/ Dining rooms feature hardwood floors, making cleaning up a breeze! And don't forget to light the fireplace for a cozy evening in. Don't hold off on seeing this gem, schedule your showing today!
Location
State MD
County Prince Georges
Zoning R80
Interior
Cooling Central A/C
Fireplaces Number 1
Fireplace Y
Heat Source Natural Gas
Exterior
Waterfront N
Water Access N
Accessibility None
Garage N
Building
Story 2
Sewer Public Sewer
Water Public
Architectural Style Colonial
Level or Stories 2
Additional Building Above Grade, Below Grade
New Construction N
Schools
School District Prince George'S County Public Schools
Others
Pets Allowed Y
Senior Community No
Tax ID 17151725407
Ownership Fee Simple
SqFt Source Assessor
Acceptable Financing Conventional, FHA, VA, USDA
Listing Terms Conventional, FHA, VA, USDA
Financing Conventional,FHA,VA,USDA
Special Listing Condition Standard
Pets Description No Pet Restrictions
Read Less

Bought with April G White • DIRECT ENTERPRISES LLC
GET MORE INFORMATION





