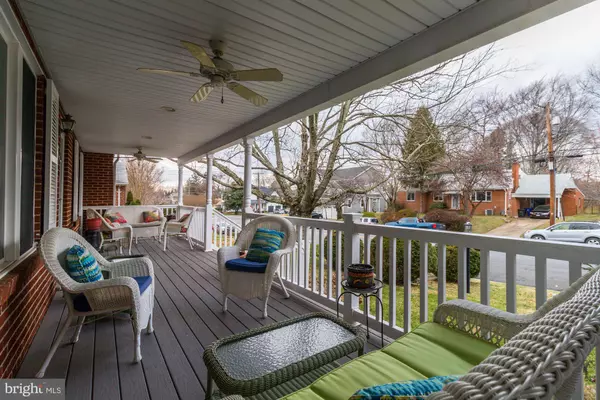For more information regarding the value of a property, please contact us for a free consultation.
6536 LITTLE FALLS RD Arlington, VA 22213
Want to know what your home might be worth? Contact us for a FREE valuation!

Our team is ready to help you sell your home for the highest possible price ASAP
Key Details
Sold Price $800,000
Property Type Single Family Home
Sub Type Detached
Listing Status Sold
Purchase Type For Sale
Square Footage 1,366 sqft
Price per Sqft $585
Subdivision Sycamore Gardens
MLS Listing ID VAAR158458
Sold Date 03/23/20
Style Ranch/Rambler
Bedrooms 3
Full Baths 1
Half Baths 1
HOA Y/N N
Abv Grd Liv Area 1,366
Originating Board BRIGHT
Year Built 1951
Annual Tax Amount $7,704
Tax Year 2019
Lot Size 8,027 Sqft
Acres 0.18
Property Description
Location, Location, Location. This beautiful 3 bedroom brick rambler features a spacious front porch for relaxing and entertaining. Natural light beams throughout, plus skylights and solar lights make this home light and airy. A wood burning fireplace in the living room will add atmosphere & warmth to a chilly day. The large backyard is flat and fenced....perfect for grilling, games, entertaining and Fido. The unfinished basement offers potential for additional rooms and is only limited by your imagination and needs. The attic provided tons of storage for seasonal items. This lovely home is a commuter's delight. Only one mile to East Falls Church Metro and I66. It is also conveniently located to shopping centers, restaurants and theaters. Nearby are public schools and private schools.
Location
State VA
County Arlington
Zoning R-8
Direction Northwest
Rooms
Other Rooms Living Room, Dining Room, Primary Bedroom, Bedroom 2, Kitchen, Den, Basement, Bathroom 3, Attic
Basement Connecting Stairway, Outside Entrance, Space For Rooms, Unfinished, Walkout Stairs
Main Level Bedrooms 3
Interior
Interior Features Attic, Carpet, Ceiling Fan(s), Dining Area, Floor Plan - Traditional, Kitchen - Table Space, Upgraded Countertops, Window Treatments, Wood Floors, Skylight(s), Built-Ins, Solar Tube(s), Laundry Chute
Hot Water Natural Gas
Heating Forced Air
Cooling Central A/C
Fireplaces Number 1
Equipment Dishwasher, Dryer, Refrigerator, Water Heater, Washer, Stove
Furnishings No
Window Features Double Pane,Replacement,Screens,Storm,Skylights
Appliance Dishwasher, Dryer, Refrigerator, Water Heater, Washer, Stove
Heat Source Natural Gas
Laundry Basement
Exterior
Exterior Feature Porch(es)
Fence Chain Link, Fully, Rear
Utilities Available Above Ground
Water Access N
View Street
Roof Type Shingle,Composite
Accessibility None
Porch Porch(es)
Road Frontage City/County
Garage N
Building
Lot Description Front Yard, Landscaping
Story 1
Sewer Public Septic
Water Public
Architectural Style Ranch/Rambler
Level or Stories 1
Additional Building Above Grade, Below Grade
New Construction N
Schools
Elementary Schools Tuckahoe
Middle Schools Williamsburg
High Schools Yorktown
School District Arlington County Public Schools
Others
Senior Community No
Tax ID 01-036-003
Ownership Fee Simple
SqFt Source Estimated
Acceptable Financing Cash, Conventional, FHA, VA
Horse Property N
Listing Terms Cash, Conventional, FHA, VA
Financing Cash,Conventional,FHA,VA
Special Listing Condition Standard
Read Less

Bought with Erica D Johnson • Roberts Real Estate, LLC.
GET MORE INFORMATION





