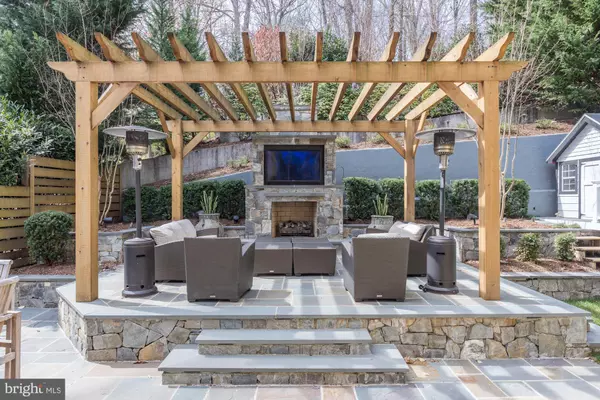For more information regarding the value of a property, please contact us for a free consultation.
2330 N VERMONT ST Arlington, VA 22207
Want to know what your home might be worth? Contact us for a FREE valuation!

Our team is ready to help you sell your home for the highest possible price ASAP
Key Details
Sold Price $1,850,000
Property Type Single Family Home
Sub Type Detached
Listing Status Sold
Purchase Type For Sale
Square Footage 6,250 sqft
Price per Sqft $296
Subdivision Lee Heights
MLS Listing ID VAAR160790
Sold Date 09/30/20
Style Transitional
Bedrooms 6
Full Baths 6
Half Baths 1
HOA Y/N N
Abv Grd Liv Area 4,950
Originating Board BRIGHT
Year Built 2007
Annual Tax Amount $18,491
Tax Year 2020
Lot Size 0.302 Acres
Acres 0.3
Property Description
For Sale & For Rent! Motivated Seller Check out our 3D Matterport Tour! Spacious, Designer Home in Lee Heights with close to $400,000 in Recent Improvements. Over 6,000 sq. ft. on 4 Finished Levels with an Elevator. Luxury Interior with 10ft. Ceilings and Designer Amenities Throughout. 6BR, 6.5 BA. The Main Level has the Perfect Balance of Formal Entertaining Space Along with a Gourmet Kitchen Open to the Spacious Family & Breakfast Room. The Stately Master Suite Features a Deluxe Master Bath & 2 Walk-in Closets. The Additional Upper Level Bedrooms have Hardwood Floors and En-suite Baths. The 4th Level Offers a BR & BA, Gym Space and 2nd Family Room. The Professionally Designed Back Yard is a Entertainer's Dream with Multi-Level Stone Patios with a Pergola, a Built in Grill and Bar with Ample Seating, Stone Fireplace, Outdoor 65" Television & Custom Playhouse.
Location
State VA
County Arlington
Zoning R-8
Rooms
Other Rooms Living Room, Dining Room, Primary Bedroom, Bedroom 2, Bedroom 3, Bedroom 4, Kitchen, Family Room, Library, Breakfast Room, 2nd Stry Fam Rm, Exercise Room, Laundry, Mud Room, Recreation Room, Storage Room, Bedroom 6, Primary Bathroom
Basement Fully Finished, Front Entrance, Garage Access, Walkout Level
Interior
Interior Features Built-Ins, Bar, Butlers Pantry, Crown Moldings, Family Room Off Kitchen, Floor Plan - Open, Formal/Separate Dining Room, Kitchen - Gourmet, Kitchen - Island, Primary Bath(s), Pantry, Recessed Lighting, Sprinkler System, Upgraded Countertops, Walk-in Closet(s), Wet/Dry Bar, Window Treatments, Wood Floors, Elevator
Hot Water Natural Gas
Heating Forced Air, Zoned
Cooling Central A/C
Fireplaces Number 3
Equipment Built-In Microwave, Commercial Range, Dishwasher, Disposal, Dryer, Exhaust Fan, Humidifier, Icemaker, Oven - Double, Oven/Range - Gas, Range Hood, Refrigerator, Stainless Steel Appliances, Washer
Window Features Transom
Appliance Built-In Microwave, Commercial Range, Dishwasher, Disposal, Dryer, Exhaust Fan, Humidifier, Icemaker, Oven - Double, Oven/Range - Gas, Range Hood, Refrigerator, Stainless Steel Appliances, Washer
Heat Source Natural Gas
Laundry Upper Floor
Exterior
Exterior Feature Patio(s)
Garage Garage - Front Entry, Additional Storage Area, Garage Door Opener
Garage Spaces 2.0
Waterfront N
Water Access N
Accessibility Elevator
Porch Patio(s)
Attached Garage 2
Total Parking Spaces 2
Garage Y
Building
Lot Description Backs to Trees
Story 3
Sewer Public Sewer
Water Public
Architectural Style Transitional
Level or Stories 3
Additional Building Above Grade, Below Grade
Structure Type 9'+ Ceilings,Tray Ceilings
New Construction N
Schools
Elementary Schools Taylor
Middle Schools Dorothy Hamm
High Schools Yorktown
School District Arlington County Public Schools
Others
Senior Community No
Tax ID 05-005-036
Ownership Fee Simple
SqFt Source Estimated
Security Features Security System
Acceptable Financing Conventional, Cash, VA
Listing Terms Conventional, Cash, VA
Financing Conventional,Cash,VA
Special Listing Condition Standard
Read Less

Bought with Edward E Blanchard IV • Weichert, REALTORS
GET MORE INFORMATION





