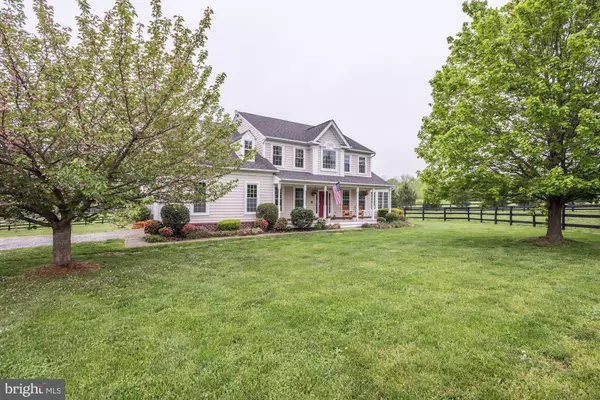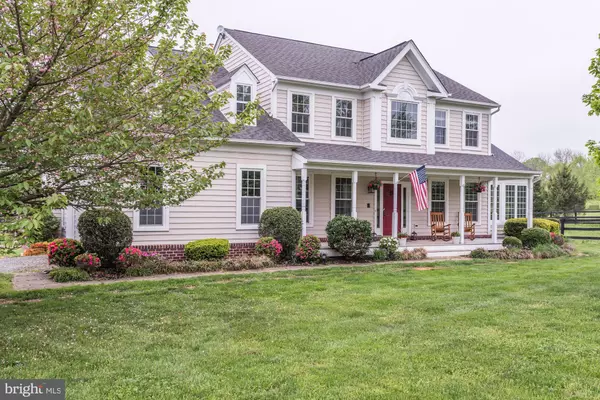For more information regarding the value of a property, please contact us for a free consultation.
12499 TAYLORSTOWN RD Lovettsville, VA 20180
Want to know what your home might be worth? Contact us for a FREE valuation!

Our team is ready to help you sell your home for the highest possible price ASAP
Key Details
Sold Price $725,000
Property Type Single Family Home
Sub Type Detached
Listing Status Sold
Purchase Type For Sale
Square Footage 3,737 sqft
Price per Sqft $194
Subdivision None Available
MLS Listing ID VALO407292
Sold Date 06/03/20
Style Colonial
Bedrooms 4
Full Baths 3
Half Baths 1
HOA Y/N N
Abv Grd Liv Area 3,117
Originating Board BRIGHT
Year Built 1999
Annual Tax Amount $6,984
Tax Year 2020
Lot Size 9.510 Acres
Acres 9.51
Property Description
Gorgeous Home w/ 6 Stable Horse Barn - Tack Room, Wash Room & Hay Loft with a 500+ bale capacity. Property also has a professional riding area, 2 horse runs, and brand new cedar wood workshop, & 3 board fence w/solar powered electric fence. NO HOA! Main home is just as beautiful as the scenery around it. Hardwood floors throughout the main level. Beautiful New Roof! Gourmet kitchen with GE Profile stainless steel appliances, island & eat in space. Kitchen opens to family room with 10' high ceilings & fireplace. Upper level features 4 bedrooms and renovated baths. Master bedroom has vaulted ceiling, his/her huge walk-in closets, & large sitting room. Renovated master bath has soaking tub, 2 separate vanities, & river stone open rain shower. Lower level has a large rec room for play and large storage area to organize storage bins. Pool table to convey. Relax on either the large trex front porch or the freshly painted rear deck overlooking pasture.
Location
State VA
County Loudoun
Zoning 03
Rooms
Basement Full
Interior
Interior Features Carpet, Ceiling Fan(s), Chair Railings, Crown Moldings, Dining Area, Family Room Off Kitchen, Floor Plan - Open, Formal/Separate Dining Room, Kitchen - Eat-In, Kitchen - Gourmet, Kitchen - Table Space, Primary Bath(s), Recessed Lighting, Stall Shower, Upgraded Countertops, Walk-in Closet(s), Window Treatments, Wood Floors
Heating Forced Air
Cooling Central A/C
Flooring Ceramic Tile, Carpet, Hardwood
Fireplaces Number 1
Equipment Built-In Microwave, Cooktop, Dishwasher, Disposal, Dryer, Icemaker, Oven - Wall, Refrigerator, Stainless Steel Appliances, Washer
Window Features Bay/Bow
Appliance Built-In Microwave, Cooktop, Dishwasher, Disposal, Dryer, Icemaker, Oven - Wall, Refrigerator, Stainless Steel Appliances, Washer
Heat Source Electric
Exterior
Exterior Feature Deck(s), Porch(es)
Garage Garage - Side Entry
Garage Spaces 2.0
Waterfront N
Water Access N
View Pasture, Creek/Stream, Trees/Woods, Scenic Vista
Accessibility None
Porch Deck(s), Porch(es)
Attached Garage 2
Total Parking Spaces 2
Garage Y
Building
Story 3+
Sewer Septic < # of BR
Water Well
Architectural Style Colonial
Level or Stories 3+
Additional Building Above Grade, Below Grade
Structure Type Vaulted Ceilings
New Construction N
Schools
School District Loudoun County Public Schools
Others
Senior Community No
Tax ID 257472711000
Ownership Fee Simple
SqFt Source Estimated
Horse Property Y
Special Listing Condition Standard
Read Less

Bought with Gwen H. Pangle • Pangle & Associates
GET MORE INFORMATION





