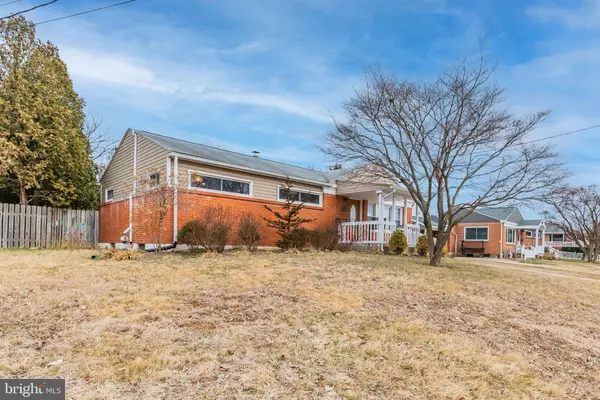For more information regarding the value of a property, please contact us for a free consultation.
7 SCARSDALE DR Camp Hill, PA 17011
Want to know what your home might be worth? Contact us for a FREE valuation!

Our team is ready to help you sell your home for the highest possible price ASAP
Key Details
Sold Price $245,000
Property Type Single Family Home
Sub Type Detached
Listing Status Sold
Purchase Type For Sale
Square Footage 1,440 sqft
Price per Sqft $170
Subdivision Rossmoyne Manor
MLS Listing ID PACB2008986
Sold Date 04/28/22
Style Ranch/Rambler
Bedrooms 3
Full Baths 1
HOA Y/N N
Abv Grd Liv Area 1,440
Originating Board BRIGHT
Year Built 1957
Annual Tax Amount $3,272
Tax Year 2021
Lot Size 8,712 Sqft
Acres 0.2
Property Description
Enjoy one-level living at this classic ranch home in the established Camp Hill neighborhood of Rossmoyne Manor. Excellent location places you minutes from shopping, entertainment, restaurants, and community parks as well as quick and easy access to highways for your work commute. This home offers 1,440 square feet with hardwood floor throughout the living, dining, hallway, and all three bedrooms. Welcoming kitchen includes appliances. Full bath decorated wainscoting and tile floor. Plank flooring outfits the magnificent first floor laundry room; with baseboard heating this room does double duty as an extra TV room, play room, mud room...or when rain spoils your summer picnic you can easily move it indoors through the sliding doors that give access to the rear patio and backyard which is completely fenced in for privacy and security. Full basement is partially finished with a rec room and the unfinished area provides loads of storage. (Plumbing is roughed in for a bathroom; some work already started.) Bonuses are natural gas heating, central air conditioning, active radon mitigation system, and outdoor storage shed.
Location
State PA
County Cumberland
Area Lower Allen Twp (14413)
Zoning R1 - RESIDENTIAL
Rooms
Other Rooms Living Room, Dining Room, Bedroom 2, Bedroom 3, Kitchen, Bedroom 1, Laundry, Recreation Room, Storage Room, Full Bath
Basement Interior Access, Partially Finished, Space For Rooms, Full
Main Level Bedrooms 3
Interior
Interior Features Chair Railings, Crown Moldings, Dining Area, Floor Plan - Open, Floor Plan - Traditional, Tub Shower, Wood Floors
Hot Water Natural Gas
Heating Hot Water, Forced Air, Baseboard - Electric
Cooling Central A/C
Flooring Hardwood, Tile/Brick, Vinyl
Equipment Dishwasher, Disposal, Dryer, Range Hood, Refrigerator, Washer, Water Heater, Oven/Range - Electric
Appliance Dishwasher, Disposal, Dryer, Range Hood, Refrigerator, Washer, Water Heater, Oven/Range - Electric
Heat Source Natural Gas, Electric
Laundry Main Floor
Exterior
Exterior Feature Patio(s), Porch(es)
Garage Spaces 2.0
Utilities Available Cable TV Available, Electric Available, Natural Gas Available, Phone Available, Sewer Available, Water Available
Waterfront N
Water Access N
Roof Type Shingle
Accessibility 2+ Access Exits
Porch Patio(s), Porch(es)
Total Parking Spaces 2
Garage N
Building
Story 1
Foundation Active Radon Mitigation, Block
Sewer Public Sewer
Water Public
Architectural Style Ranch/Rambler
Level or Stories 1
Additional Building Above Grade, Below Grade
Structure Type Dry Wall
New Construction N
Schools
High Schools Cedar Cliff
School District West Shore
Others
Senior Community No
Tax ID 13-25-0022-085
Ownership Fee Simple
SqFt Source Assessor
Acceptable Financing Cash, Conventional
Listing Terms Cash, Conventional
Financing Cash,Conventional
Special Listing Condition Standard
Read Less

Bought with MELISSA TSENOFF • TeamPete Realty Services, Inc.
GET MORE INFORMATION





