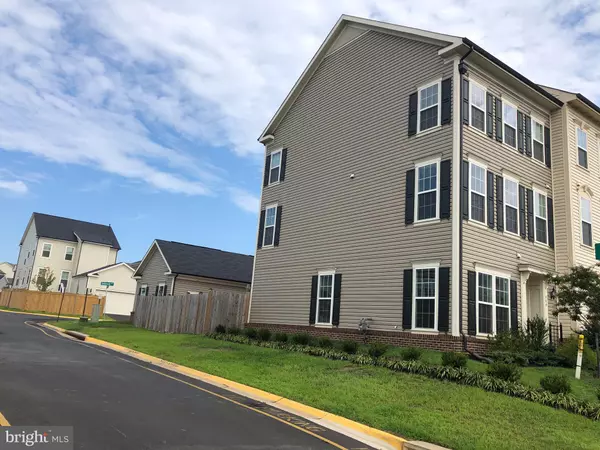For more information regarding the value of a property, please contact us for a free consultation.
864 BASSWOOD DR Stafford, VA 22554
Want to know what your home might be worth? Contact us for a FREE valuation!

Our team is ready to help you sell your home for the highest possible price ASAP
Key Details
Sold Price $430,100
Property Type Townhouse
Sub Type End of Row/Townhouse
Listing Status Sold
Purchase Type For Sale
Square Footage 2,272 sqft
Price per Sqft $189
Subdivision Embrey Mill
MLS Listing ID VAST224638
Sold Date 09/11/20
Style Colonial
Bedrooms 3
Full Baths 2
Half Baths 1
HOA Fees $125/mo
HOA Y/N Y
Abv Grd Liv Area 2,272
Originating Board BRIGHT
Year Built 2018
Annual Tax Amount $3,291
Tax Year 2020
Lot Size 3,572 Sqft
Acres 0.08
Property Description
Awesome opportunity for an amazing home that is an End Unit! This home was built in 2018, it is the Sentinel model townhome by Miller & Smith. Located in the highly desirable master planned community of Embrey Mill in Stafford County. Three bedrooms and 2 1/2 Baths on three comfortably finished levels. Enter to high ceilings and hardwood floors on the main level, hardwood stairs to the second level and carpet throughout the remainder of the home. The expansive kitchen features a huge island (approximately 11' x 4') with seating for four, granite countertops and beautiful espresso cabinetry. Adjacent dining space highlights a beautiful and distinctive area to enjoy meals. Upper Level Master Bedroom with tray ceiling boasts a walk-in closet extending the full width of the room....it's HUGE! Master Bath features double sinkss, separate water closet and Frameless walk-in shower. To top it all off, the Upper Level has it's own Den at top of the stairs....a perfect Owner's Retreat. Secondary Bedrooms 2 and 3, located on Level 2 share a full Bath and have their own Recreation Room. The detached two-car garage is accessible from the rear of the unit via direct access street, and exits to the private and fenced courtyard that has a custom stamped concrete patio, truly an outdoor oasis for the homeowners. You are just minutes to community pool, playground and fitness center amenities and the community center. Enjoy Embrey Mill's many attractions including large pool with lap lanes, slide and kid's splash area, sports court, tot lot, ball fields, dog park, nature and walking trails and large pavilion for community events. More than conveniently located to I-95 and local commuter lots, VRE, Quantico MCB, shopping/retail areas, restaurants and fantastic schools. Property website: http://spws.homevisit.com/hvid/284168
Location
State VA
County Stafford
Zoning PD2
Rooms
Other Rooms Dining Room, Primary Bedroom, Bedroom 2, Bedroom 3, Kitchen, Great Room, Loft, Bathroom 2, Primary Bathroom
Interior
Interior Features Ceiling Fan(s), Combination Kitchen/Dining, Dining Area, Floor Plan - Open, Kitchen - Eat-In, Kitchen - Gourmet, Kitchen - Island, Walk-in Closet(s), Wood Floors, Upgraded Countertops
Hot Water Natural Gas
Heating Forced Air
Cooling Central A/C
Flooring Ceramic Tile, Hardwood, Carpet
Equipment Built-In Microwave, Cooktop, Dishwasher, Disposal, Oven - Double, Refrigerator, Stainless Steel Appliances
Appliance Built-In Microwave, Cooktop, Dishwasher, Disposal, Oven - Double, Refrigerator, Stainless Steel Appliances
Heat Source Natural Gas
Laundry Upper Floor
Exterior
Garage Garage Door Opener, Garage - Rear Entry
Garage Spaces 2.0
Fence Privacy, Wood
Amenities Available Pool - Outdoor
Waterfront N
Water Access N
Accessibility None
Total Parking Spaces 2
Garage Y
Building
Story 3
Sewer Public Sewer
Water Public
Architectural Style Colonial
Level or Stories 3
Additional Building Above Grade, Below Grade
New Construction N
Schools
Elementary Schools Winding Creek
Middle Schools H.H. Poole
High Schools North Stafford
School District Stafford County Public Schools
Others
HOA Fee Include Snow Removal
Senior Community No
Tax ID 29-G-4-B-499
Ownership Fee Simple
SqFt Source Assessor
Special Listing Condition Standard
Read Less

Bought with Karen Nutt • Coldwell Banker Elite
GET MORE INFORMATION





