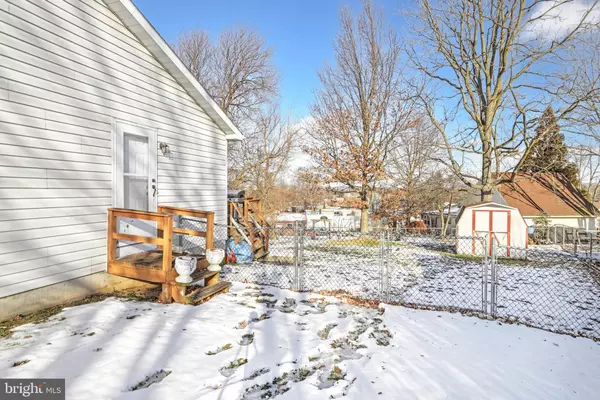For more information regarding the value of a property, please contact us for a free consultation.
97 LION DR Hanover, PA 17331
Want to know what your home might be worth? Contact us for a FREE valuation!

Our team is ready to help you sell your home for the highest possible price ASAP
Key Details
Sold Price $222,500
Property Type Single Family Home
Sub Type Detached
Listing Status Sold
Purchase Type For Sale
Square Footage 1,240 sqft
Price per Sqft $179
Subdivision Pickett Ridge
MLS Listing ID PAYK2013236
Sold Date 03/04/22
Style Ranch/Rambler
Bedrooms 3
Full Baths 2
HOA Y/N N
Abv Grd Liv Area 1,240
Originating Board BRIGHT
Year Built 1990
Annual Tax Amount $4,043
Tax Year 2021
Lot Size 9,553 Sqft
Acres 0.22
Property Description
Take a look at this COZY 3 Bedroom/2 Full Bathroom Rancher nestled in the Pickett Ridge Community that sits on a 0.22 Acre located in the Southwestern School District! Plenty of room to roam in the Spacious Backyard that includes the 10'x12' Rear Deck & Outdoor Fireplace. Relax on the 5'x24' Covered Front Porch. The Paved Driveway provides 2 Car Off-Street Parking. Comfortable Central A/C & Economical Natural Gas Heat. This Home is Move-In Ready! This Rancher will Charm you as soon as you walk through the Front Door & into the Very Well-Kept 14'x16' Living Room. In the Eat-in Kitchen, you will find Stainless Steel Appliances, Double Stainless Sink with Window, Upgraded Lighting & aesthetic Laminate Flooring. Sliding Glass Patio Door off Dining Area to Rear Deck. Enjoy the convenience of 1st Floor Laundry! Master Bedroom has attached Full Bath. All Bedrooms provide ample closet space. The Basement is equipped with a Large Egress Window & has Plenty of finishing Potential. This Beautiful Property has been Well-Maintained & is ready for a New Owner. Perfect for the 1st time Homeowner or anyone who is looking to downsize. Enjoy 1 Story Living in a Nice Quiet Neighborhood! Located close to many amenities & only 1.2 miles from the Hanover Square & Close to the MD. Line. Schedule your showing today!
Location
State PA
County York
Area Penn Twp (15244)
Zoning RESIDENTIAL
Rooms
Basement Full
Main Level Bedrooms 3
Interior
Hot Water Natural Gas
Heating Forced Air
Cooling Central A/C
Fireplace N
Heat Source Natural Gas
Exterior
Exterior Feature Deck(s)
Garage Spaces 2.0
Waterfront N
Water Access N
Accessibility None
Porch Deck(s)
Total Parking Spaces 2
Garage N
Building
Story 1
Foundation Block
Sewer Public Sewer
Water Public
Architectural Style Ranch/Rambler
Level or Stories 1
Additional Building Above Grade, Below Grade
New Construction N
Schools
School District South Western
Others
Senior Community No
Tax ID 44-000-26-0023-00-00000
Ownership Fee Simple
SqFt Source Assessor
Acceptable Financing Cash, Conventional, FHA, VA
Listing Terms Cash, Conventional, FHA, VA
Financing Cash,Conventional,FHA,VA
Special Listing Condition Standard
Read Less

Bought with Lukas DelVuo • RE/MAX Quality Service, Inc.
GET MORE INFORMATION





