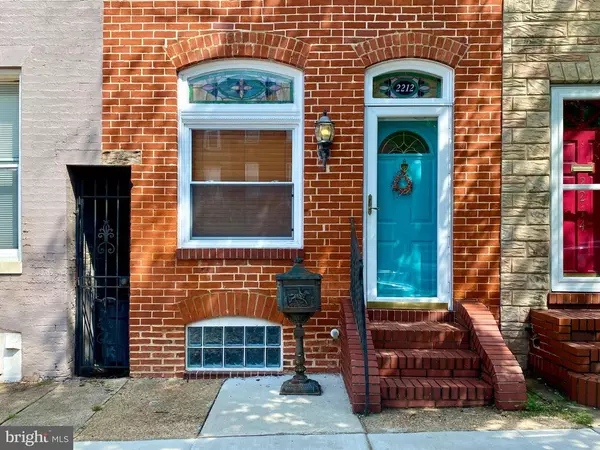For more information regarding the value of a property, please contact us for a free consultation.
2212 BANK ST Baltimore, MD 21231
Want to know what your home might be worth? Contact us for a FREE valuation!

Our team is ready to help you sell your home for the highest possible price ASAP
Key Details
Sold Price $210,000
Property Type Townhouse
Sub Type Interior Row/Townhouse
Listing Status Sold
Purchase Type For Sale
Square Footage 850 sqft
Price per Sqft $247
Subdivision Upper Fells Point
MLS Listing ID MDBA522736
Sold Date 12/11/20
Style Traditional
Bedrooms 2
Full Baths 1
Half Baths 1
HOA Y/N N
Abv Grd Liv Area 850
Originating Board BRIGHT
Year Built 1910
Annual Tax Amount $4,825
Tax Year 2019
Lot Size 420 Sqft
Acres 0.01
Property Description
Property is occupied, please observe safety protocols. Wear a mask and practice social distance. 2Br, 1.5 BA Charming Brick Townhouse located on a tree-lined street in the heart of Upper Fells Point, adjacent to Patterson Park. You are going to enjoy the welcoming blue door to your new home along with your special mailbox. First level open concept with living room that boasts of decorative stained glass over both door transient and large living room window. Original hardwood floors in living room and dining room area. Half-bath and washer/dryer on main floor behind kitchen. On second level is an open space that can be used as sitting area or office/den with large skylight along with two bedrooms and full bathroom with new subway tile in the bathtub. Lovely private patio with lots of potential to grow flowers and vegetables in your peaceful urban setting and to entertain or enjoy quiet time reading and relaxing. Unfinished basement that is great for storing your bikes and your gardening supplies. One year Home Warranty provided at closing. Walking distance to Patterson Park, Canton, Fells Point and nearby Harbor. Just blocks away from countless bars and restaurants. Convenient location from Hopkins shuttle stop. Major commuter routes to I-95, I-83, and I-695.
Location
State MD
County Baltimore City
Zoning R-8
Direction South
Rooms
Basement Connecting Stairway, Unfinished
Main Level Bedrooms 2
Interior
Interior Features Carpet, Floor Plan - Open, Kitchen - Efficiency, Skylight(s), Wood Floors
Hot Water Natural Gas
Heating Forced Air
Cooling Window Unit(s)
Flooring Hardwood
Equipment Dishwasher, Disposal, Dryer, Range Hood, Oven/Range - Gas, Refrigerator, Washer
Fireplace N
Appliance Dishwasher, Disposal, Dryer, Range Hood, Oven/Range - Gas, Refrigerator, Washer
Heat Source Natural Gas
Exterior
Fence Privacy
Utilities Available Natural Gas Available, Electric Available
Water Access N
View Street
Roof Type Composite
Accessibility None
Garage N
Building
Lot Description Rear Yard
Story 2
Sewer Public Sewer
Water Public
Architectural Style Traditional
Level or Stories 2
Additional Building Above Grade, Below Grade
Structure Type Plaster Walls
New Construction N
Schools
School District Baltimore City Public Schools
Others
Senior Community No
Tax ID 0301021767 049
Ownership Fee Simple
SqFt Source Estimated
Special Listing Condition Standard
Read Less

Bought with Carter D Harvey • Monument Sotheby's International Realty
GET MORE INFORMATION





