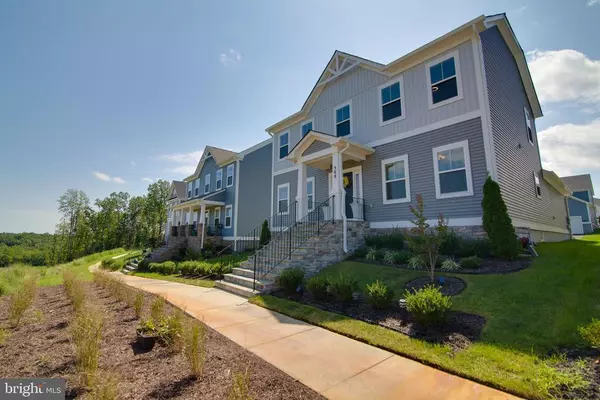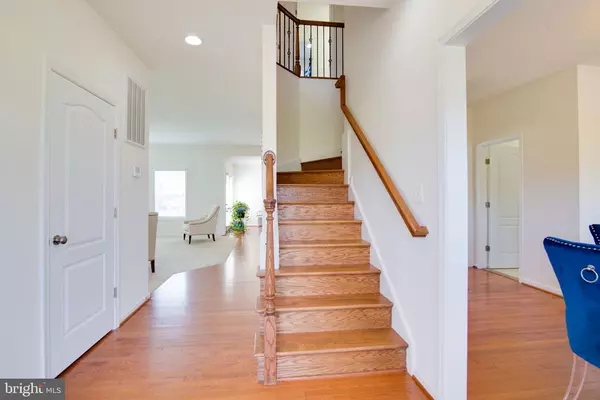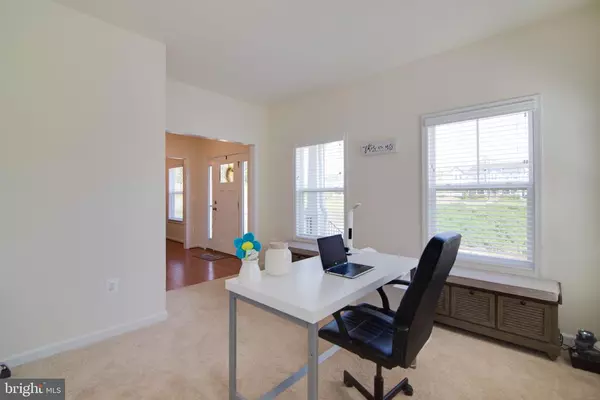For more information regarding the value of a property, please contact us for a free consultation.
508 EMBREY MILL RD Stafford, VA 22554
Want to know what your home might be worth? Contact us for a FREE valuation!

Our team is ready to help you sell your home for the highest possible price ASAP
Key Details
Sold Price $475,000
Property Type Single Family Home
Sub Type Detached
Listing Status Sold
Purchase Type For Sale
Square Footage 3,027 sqft
Price per Sqft $156
Subdivision Embrey Mill
MLS Listing ID VAST225236
Sold Date 11/25/20
Style Traditional
Bedrooms 5
Full Baths 3
HOA Fees $125/mo
HOA Y/N Y
Abv Grd Liv Area 2,336
Originating Board BRIGHT
Year Built 2018
Annual Tax Amount $3,917
Tax Year 2020
Lot Size 5,998 Sqft
Acres 0.14
Property Description
Beautiful home in sought after EMBREY MILL. You will fall in love with this gorgeous 5 BR 3 1/2 Bath 2 year young home. Why wait for a new build? There are plenty windows that usher in tons of natural sunlight, gorgeous open kitchen w/ granite counters, huge island, SS appliances and sunroom area you will not be disappointed!! Beautiful hardwoods on the main floor, wrought iron stairs, and the upstairs hallway. The finished basement is where you will find the 5th bedroom along with a full bath and game room. The blinds on the main level and washer/dryer will convey. The EMBREY MILL community has so much to offer: jog/walk paths, multiple outdoor playgrounds & tot lots, club house, exercise room and large community pool! Open House Saturday on 9/5 from 10-1.
Location
State VA
County Stafford
Zoning PD2
Rooms
Other Rooms Kitchen, Family Room, Sun/Florida Room, Office
Basement Full
Interior
Hot Water Electric
Heating Forced Air
Cooling Central A/C
Fireplace N
Heat Source Natural Gas
Exterior
Garage Garage Door Opener
Garage Spaces 2.0
Waterfront N
Water Access N
Accessibility None
Attached Garage 2
Total Parking Spaces 2
Garage Y
Building
Story 3
Sewer Public Sewer
Water Public
Architectural Style Traditional
Level or Stories 3
Additional Building Above Grade, Below Grade
New Construction N
Schools
Elementary Schools Call School Board
Middle Schools Call School Board
High Schools Call School Board
School District Stafford County Public Schools
Others
Senior Community No
Tax ID 29-G-4-A-573
Ownership Fee Simple
SqFt Source Assessor
Special Listing Condition Standard
Read Less

Bought with Vincent V Elegido • Home Team Realty, Inc.
GET MORE INFORMATION





