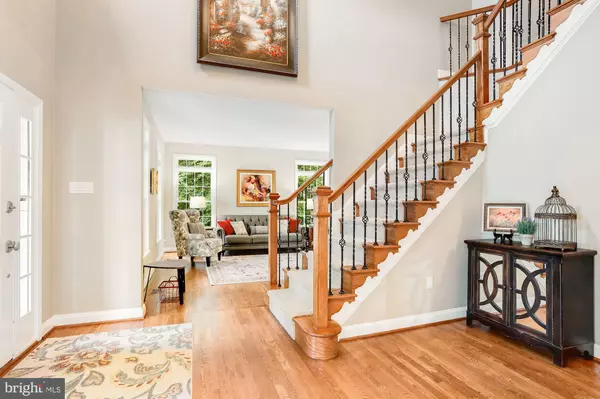For more information regarding the value of a property, please contact us for a free consultation.
9804 JESSICA LN Ellicott City, MD 21042
Want to know what your home might be worth? Contact us for a FREE valuation!

Our team is ready to help you sell your home for the highest possible price ASAP
Key Details
Sold Price $695,000
Property Type Single Family Home
Sub Type Detached
Listing Status Sold
Purchase Type For Sale
Square Footage 4,577 sqft
Price per Sqft $151
Subdivision Riverwalk
MLS Listing ID MDHW282340
Sold Date 09/10/20
Style Colonial
Bedrooms 4
Full Baths 3
Half Baths 1
HOA Y/N N
Abv Grd Liv Area 2,963
Originating Board BRIGHT
Year Built 1999
Annual Tax Amount $8,473
Tax Year 2019
Lot Size 0.331 Acres
Acres 0.33
Property Description
ALL OFFERS DUE BY 5:00PM Monday, July 27. Nearly 4,000 sq. ft. of magnificent living space; spacious, warm, luxurious, and cozy, strategically located in the much sought-after Ellicott City neighborhood of Riverwalk. A commuter s paradise with easy access to Baltimore, Washington and Annapolis! From the traditional, yet open floor plan, to the spectacular outdoor living space and private corner lot, this amazing home hits the nail on the head for privacy and every nature lover s dream. Gorgeous landscaping and paver walkway lead you to the gracious covered front porch, where you can enjoy morning coffee, while watching the humming birds, cardinals, deer and fox. Glimmering hardwood floors greet you as you enter the expansive soaring 2 story foyer, with 9 ft. ceilings throughout the first level. Look forward to entertaining family and friends in the gorgeous gourmet kitchen; your guests can easily flow between the dining, kitchen, family room and large private and very serene outdoor living space, with deck and awning, surrounded by woods. Enjoy winter nights, making special family memories curled up with a good book or a family board game around the fireplace. Lofty windows, arrival center, private office with French doors, and powder room conclude the main level. Make your way up to the amazing and spacious primary bedroom suite, with his and hers walk-in closet, soaring ceilings, and plenty of extra space! Travel downstairs to find the expansive recreation room, full bath, game room, and storage. Ready for the outdoors? Look no further than right next door where you will find the Patapsco River and trail system for hiking, biking, swimming, and canoeing. Recent Updates: Hardwood floors, carpet (office), kitchen luxury vinyl floor, leafless gutter system, iron railings, and more! The exteriors feature 2-car attached garage, rear fence, sidewalks, secure storage, and backs to trees! A MUST SEE!
Location
State MD
County Howard
Zoning R20
Rooms
Other Rooms Living Room, Dining Room, Bedroom 2, Bedroom 3, Bedroom 4, Kitchen, Game Room, Family Room, Foyer, Breakfast Room, Bedroom 1, Laundry, Mud Room, Office, Recreation Room, Storage Room
Basement Fully Finished, Interior Access, Improved, Outside Entrance, Sump Pump, Walkout Stairs, Workshop, Side Entrance, Connecting Stairway, Heated, Windows
Interior
Interior Features Attic, Breakfast Area, Built-Ins, Carpet, Ceiling Fan(s), Chair Railings, Crown Moldings, Dining Area, Family Room Off Kitchen, Floor Plan - Open, Formal/Separate Dining Room, Kitchen - Eat-In, Kitchen - Island, Kitchen - Table Space, Laundry Chute, Primary Bath(s), Recessed Lighting, Pantry, Soaking Tub, Upgraded Countertops, Wainscotting, Walk-in Closet(s), Window Treatments, Wood Floors
Hot Water Natural Gas
Heating Forced Air, Heat Pump(s)
Cooling Ceiling Fan(s), Central A/C
Flooring Hardwood, Carpet, Vinyl, Concrete
Fireplaces Number 1
Fireplaces Type Fireplace - Glass Doors, Mantel(s)
Equipment Built-In Microwave, Dishwasher, Disposal, Dryer, Icemaker, Oven - Self Cleaning, Oven - Double, Microwave, Oven/Range - Gas, Refrigerator, Stainless Steel Appliances, Stove, Washer, Water Dispenser, Water Heater
Fireplace Y
Window Features Bay/Bow,Double Pane,Insulated,Screens,Vinyl Clad,Transom
Appliance Built-In Microwave, Dishwasher, Disposal, Dryer, Icemaker, Oven - Self Cleaning, Oven - Double, Microwave, Oven/Range - Gas, Refrigerator, Stainless Steel Appliances, Stove, Washer, Water Dispenser, Water Heater
Heat Source Natural Gas
Laundry Lower Floor
Exterior
Exterior Feature Porch(es), Deck(s)
Garage Garage - Front Entry, Inside Access, Garage Door Opener
Garage Spaces 4.0
Fence Rear
Water Access N
View Garden/Lawn, Panoramic, Scenic Vista, Trees/Woods
Roof Type Shingle
Accessibility Other
Porch Porch(es), Deck(s)
Attached Garage 2
Total Parking Spaces 4
Garage Y
Building
Lot Description Backs to Trees, Front Yard, Landscaping, No Thru Street, Premium, Private, Rear Yard, SideYard(s), Trees/Wooded
Story 3
Sewer Public Sewer
Water Public
Architectural Style Colonial
Level or Stories 3
Additional Building Above Grade, Below Grade
Structure Type Dry Wall,High,Cathedral Ceilings,9'+ Ceilings,2 Story Ceilings
New Construction N
Schools
Elementary Schools Waverly
Middle Schools Patapsco
High Schools Mt. Hebron
School District Howard County Public School System
Others
Senior Community No
Tax ID 1402380331
Ownership Fee Simple
SqFt Source Assessor
Security Features Main Entrance Lock,Smoke Detector
Special Listing Condition Standard
Read Less

Bought with Susan E Cruz • Keller Williams Integrity
GET MORE INFORMATION





