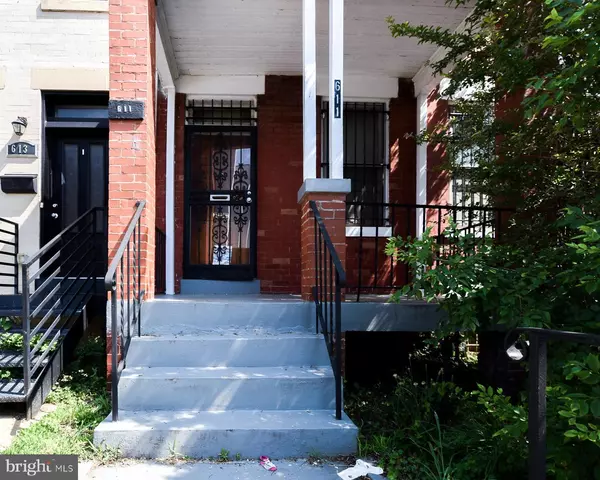For more information regarding the value of a property, please contact us for a free consultation.
611 GRESHAM PL NW Washington, DC 20001
Want to know what your home might be worth? Contact us for a FREE valuation!

Our team is ready to help you sell your home for the highest possible price ASAP
Key Details
Sold Price $650,000
Property Type Townhouse
Sub Type Interior Row/Townhouse
Listing Status Sold
Purchase Type For Sale
Square Footage 2,259 sqft
Price per Sqft $287
Subdivision Howard Univ/Ledroit
MLS Listing ID DCDC473756
Sold Date 08/27/20
Style Colonial
Bedrooms 4
Full Baths 4
Half Baths 2
HOA Y/N N
Abv Grd Liv Area 1,224
Originating Board BRIGHT
Year Built 1913
Annual Tax Amount $989
Tax Year 2019
Lot Size 1,176 Sqft
Acres 0.03
Property Description
House is perfectly fine and livable. But there is a Great Investor Opportunity for a Two Unit Condo Conversion if desired. Plans & Permits in Hand! Designed by DC's Premiere Architect Adam Crane & Condo Conversion Expert Jason Pardo. Plans & Permits are included with this purchase. Plans include a 1035 SF upper 2 level unit with 2BR & 2.5 BA with a rooftop deck and a 1224 SF lower 2 level unit with 2BR & 2.5BA. Plans available upon request. Already pinned on 1 side. Upper Level enjoys a Terrace with spiral stairs to the roof top deck. Plus, there is off street parking in the back per approved plans. Just look next door at 609 Gresham to imagine what the final product can look like. This was also done at 537 Gresham Place. Walk-Ability Score is 92 and Biking Score of 92. Super close to Howard University, Children's National Medical Center, the VA Hospital & Medstar Washington Hospital Center. Literally steps to walking path around McMillan Reservoir.
Location
State DC
County Washington
Zoning RESIDENTIAL
Rooms
Other Rooms Living Room, Kitchen
Basement Interior Access, Outside Entrance
Interior
Hot Water Natural Gas
Heating Forced Air
Cooling None
Heat Source Other
Exterior
Exterior Feature Terrace, Balconies- Multiple
Garage Spaces 1.0
Water Access N
Roof Type Metal
Accessibility None
Porch Terrace, Balconies- Multiple
Total Parking Spaces 1
Garage N
Building
Story 3
Sewer Public Sewer
Water Public
Architectural Style Colonial
Level or Stories 3
Additional Building Above Grade, Below Grade
New Construction N
Schools
Elementary Schools Bruce-Monroe Elementary School At Park View
Middle Schools Macfarland
High Schools Theodore Roosevelt
School District District Of Columbia Public Schools
Others
Senior Community No
Tax ID 3056//0070
Ownership Fee Simple
SqFt Source Assessor
Acceptable Financing Cash, Private
Listing Terms Cash, Private
Financing Cash,Private
Special Listing Condition Standard
Read Less

Bought with Austin J Carroll • Keller Williams Flagship of Maryland
GET MORE INFORMATION





