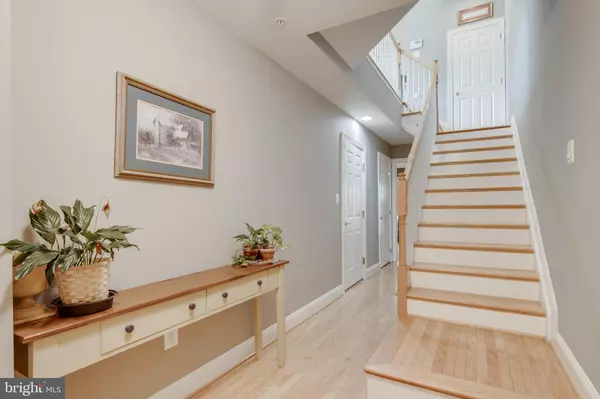For more information regarding the value of a property, please contact us for a free consultation.
1214 HARBOR ISLAND WALK Baltimore, MD 21230
Want to know what your home might be worth? Contact us for a FREE valuation!

Our team is ready to help you sell your home for the highest possible price ASAP
Key Details
Sold Price $620,000
Property Type Townhouse
Sub Type End of Row/Townhouse
Listing Status Sold
Purchase Type For Sale
Square Footage 2,464 sqft
Price per Sqft $251
Subdivision Harborview
MLS Listing ID MDBA520510
Sold Date 10/02/20
Style Contemporary
Bedrooms 3
Full Baths 3
Half Baths 1
HOA Fees $416/mo
HOA Y/N Y
Abv Grd Liv Area 2,464
Originating Board BRIGHT
Year Built 2004
Annual Tax Amount $14,067
Tax Year 2019
Lot Size 1,742 Sqft
Acres 0.04
Property Description
Own your dream home and experience a slice of paradise in the middle of the big city! Located in the resort-like neighborhood of Harborview, this gorgeous contemporary 4 level end-unit townhome property is just across the street from the Harborview Marina featuring impressive Inner Harbor views. This 3 bedroom and 3.5 bath home features maple floors, recessed lighting, and plantation shutters throughout. Enter this contemporary space through the main level entrance featuring an exclusive main level bedroom, adjoining full bath, inside access to the 1-car garage w/additional 2 car-parking driveway, and access to the private brick paver patio w/waterfall views. Head on up to the 2nd level open-concept living area w/high ceilings and wall to wall & ceiling to floor windows w/built-in plantation shutters to your living room w/ceiling fan, crown molding, and gas-burning fireplace w/exquisite mantel, the dining room w/hanging chandelier, powder room, and gourmet kitchen boasting stainless steel appliances, island w/seating, upgraded countertops, tablespace seating in bay/breakfast area, and access to your large private deck w/winding river and pool views. The 3rd level features the laundry room and sweeping master suite w/French door entry complete w/a cozy sitting area, and recently remodeled master bath with lavish whirlpool spa tub, frameless glass standing shower w/rainforest showerhead, marble top double vanities w/elegant wall sconces, and sizable walk-in closet w/custom built-ins. The 4th level features the additional family room w/ access to the front private balcony, gleaming maple floors and kitchenette with wet bar w/additional fridge, stylish glass cabinetry, and ample countertop space, perfect for entertaining, a 3rd bedroom w/abundant windows letting in tons of natural light, a 3rd full bath, and access to the stunning rooftop deck complete w/deck lounge furniture, patio table & chair seating, and unmatched views of the marina and Inner Harbor. Located in a private community in the heart of the city, you've got the best of both worlds with Federal Hill Park, the Inner Harbor, museums, shops, and restaurants only a walk away, not to mention DiPasquales's Italian restaurant and deli in the neighborhood marina across the street! RECENT PROPERTY UPDATES INCLUDE: New master bath (2016), Exterior wood trim (front, side, and back) replaced with Tyvek (2012), New roof (2018), New KitchenAid kitchen appliances (2017), Complete interior (Sherwin-Williams Emerald) and front exterior (Sherwin-Williams Duration) painted by Sheldon and Sons (2016), New Masland carpet (2016), Restoration Hardware lighting and bathroom fixtures. WHAT SETS THIS HOME APART FROM THE COMPETITION: (1) It is the largest single garage town house in Harbor View, (2) It is only one of two houses surrounded by canal and landscaping and the only single garage unit surrounded by landscaping, canal and waterfall, (3) It is completely updated, (4) Custom plantation shutters and wood blinds throughout, (5) It is an end unit on the most desirable and only tree-lined street in Harborview.
Location
State MD
County Baltimore City
Zoning C-2*
Rooms
Other Rooms Living Room, Dining Room, Primary Bedroom, Bedroom 3, Kitchen, Family Room, Laundry, Bathroom 1, Primary Bathroom, Full Bath
Basement Daylight, Full, Fully Finished, Garage Access, Heated, Improved, Interior Access, Outside Entrance, Side Entrance, Walkout Level, Windows
Main Level Bedrooms 1
Interior
Interior Features Breakfast Area, Combination Dining/Living, Dining Area, Entry Level Bedroom, Kitchen - Island, Kitchen - Gourmet, Primary Bath(s), Upgraded Countertops, Wet/Dry Bar, WhirlPool/HotTub, Window Treatments, Wood Floors
Hot Water Natural Gas
Heating Forced Air
Cooling Central A/C, Ceiling Fan(s), Programmable Thermostat, Roof Mounted
Flooring Hardwood, Ceramic Tile, Carpet
Fireplaces Number 1
Fireplaces Type Fireplace - Glass Doors, Gas/Propane, Mantel(s)
Equipment Dishwasher, Disposal, Dryer, Icemaker, Extra Refrigerator/Freezer, Range Hood, Refrigerator, Stove, Oven/Range - Gas, Stainless Steel Appliances, Washer, Water Heater, Water Dispenser
Fireplace Y
Window Features Bay/Bow,Double Pane,Screens
Appliance Dishwasher, Disposal, Dryer, Icemaker, Extra Refrigerator/Freezer, Range Hood, Refrigerator, Stove, Oven/Range - Gas, Stainless Steel Appliances, Washer, Water Heater, Water Dispenser
Heat Source Natural Gas
Laundry Has Laundry, Upper Floor, Dryer In Unit, Washer In Unit
Exterior
Exterior Feature Patio(s), Deck(s), Balcony, Roof, Terrace
Garage Garage - Front Entry, Garage Door Opener, Inside Access
Garage Spaces 3.0
Utilities Available Cable TV Available, Under Ground
Amenities Available Common Grounds, Exercise Room, Jog/Walk Path, Pier/Dock, Pool - Outdoor
Water Access N
View City, Harbor, Marina, Pond, River, Water
Accessibility 2+ Access Exits, 32\"+ wide Doors, 36\"+ wide Halls, Accessible Switches/Outlets, Doors - Swing In
Porch Patio(s), Deck(s), Balcony, Roof, Terrace
Attached Garage 1
Total Parking Spaces 3
Garage Y
Building
Lot Description Premium
Story 4
Sewer Public Sewer
Water Public
Architectural Style Contemporary
Level or Stories 4
Additional Building Above Grade, Below Grade
Structure Type 9'+ Ceilings
New Construction N
Schools
School District Baltimore City Public Schools
Others
HOA Fee Include Lawn Maintenance,Management,Pool(s),Reserve Funds,Road Maintenance,Sewer,Snow Removal,Water
Senior Community No
Tax ID 0324131922 308
Ownership Fee Simple
SqFt Source Estimated
Security Features Exterior Cameras,Main Entrance Lock,Smoke Detector,Security System
Special Listing Condition Standard
Read Less

Bought with Carin L Ganjon • Cummings & Co. Realtors
GET MORE INFORMATION





