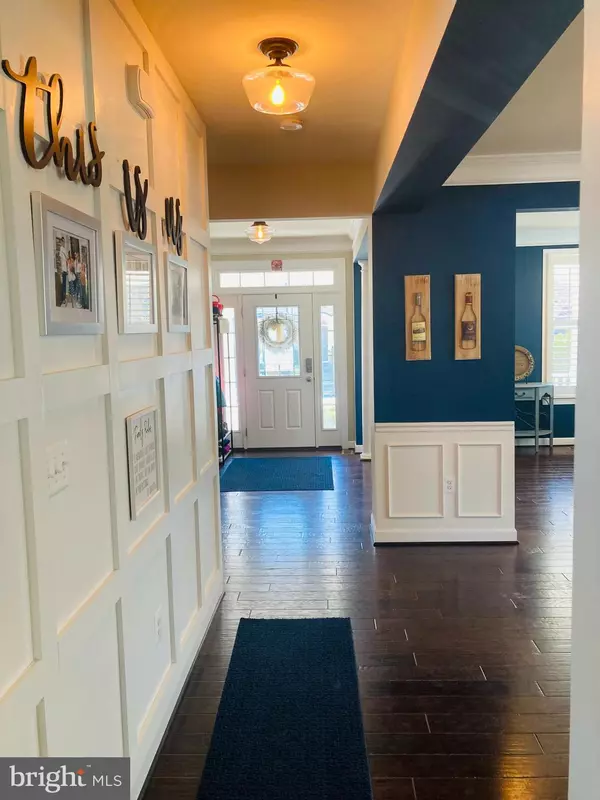For more information regarding the value of a property, please contact us for a free consultation.
120 ALMOND DR Stafford, VA 22554
Want to know what your home might be worth? Contact us for a FREE valuation!

Our team is ready to help you sell your home for the highest possible price ASAP
Key Details
Sold Price $750,000
Property Type Single Family Home
Sub Type Detached
Listing Status Sold
Purchase Type For Sale
Square Footage 4,359 sqft
Price per Sqft $172
Subdivision Embrey Mill
MLS Listing ID VAST2008808
Sold Date 04/22/22
Style Traditional,Colonial
Bedrooms 5
Full Baths 4
Half Baths 1
HOA Fees $135/mo
HOA Y/N Y
Abv Grd Liv Area 3,142
Originating Board BRIGHT
Year Built 2016
Annual Tax Amount $4,915
Tax Year 2021
Lot Size 5,492 Sqft
Acres 0.13
Property Description
Gorgeous home in the sought-after community of Embrey Mill. 3 finished levels to include shutters & window treatments, hardwood and ceramic flooring, gourmet kitchen to include oversized island, granite tops, upgraded appliances to include double wall oven, custom desk area with upgraded tops and built-ins, main level bath, custom paint, upgraded trim package throughout, recess lighting, with gas fireplace. There are 4 large bedrooms upstairs, includes private quarters with tray ceiling, double walk-in closets, oversized shower with double heads, jack and jill bath upstairs as well as an additional 3rd full bath upstairs. Basement is finished with a side exit, full bath and 5th BR and theater area. There is an unfinished storage area with shelves. Cabinets & storage space are abundant in this home. Please see Embrey Mills website for all the subdivision has to offer. Located steps from the Embrey Mill Bistro and community pool! Less than 5 miles from interstate 95, commuter lot, Route 1, and the Brook Station VRE. Publix grocery store is within walking distance. **Owner is a Licensed Real Estate Agent**
Location
State VA
County Stafford
Zoning PD2
Rooms
Basement Fully Finished, Interior Access, Rear Entrance
Interior
Hot Water Natural Gas
Heating Central
Cooling Central A/C
Heat Source Natural Gas
Exterior
Garage Garage - Rear Entry, Garage Door Opener
Garage Spaces 2.0
Waterfront N
Water Access N
Accessibility Doors - Swing In
Attached Garage 2
Total Parking Spaces 2
Garage Y
Building
Story 3
Foundation Slab
Sewer Public Sewer
Water Public
Architectural Style Traditional, Colonial
Level or Stories 3
Additional Building Above Grade, Below Grade
New Construction N
Schools
Elementary Schools Park Ridge
Middle Schools Hh Poole
High Schools Colonial Forge
School District Stafford County Public Schools
Others
Senior Community No
Tax ID 29G 1 104
Ownership Fee Simple
SqFt Source Assessor
Acceptable Financing Conventional, VA, Cash
Listing Terms Conventional, VA, Cash
Financing Conventional,VA,Cash
Special Listing Condition Standard
Read Less

Bought with Caroline M Hersh • EXP Realty, LLC
GET MORE INFORMATION





