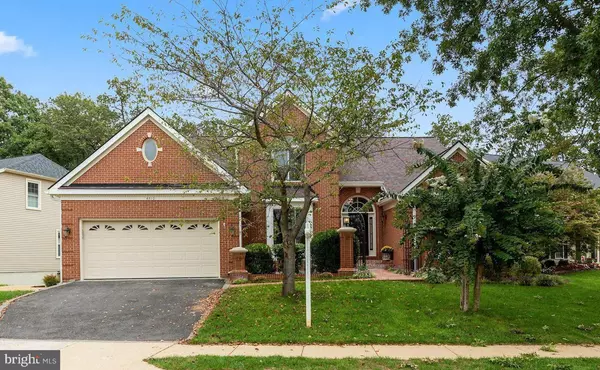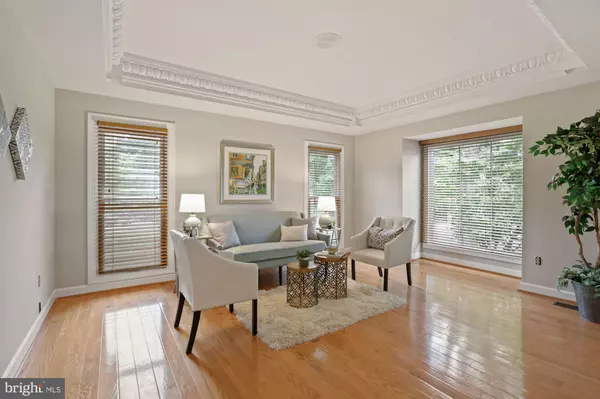For more information regarding the value of a property, please contact us for a free consultation.
6310 BROCKETTS XING Alexandria, VA 22315
Want to know what your home might be worth? Contact us for a FREE valuation!

Our team is ready to help you sell your home for the highest possible price ASAP
Key Details
Sold Price $865,000
Property Type Single Family Home
Sub Type Detached
Listing Status Sold
Purchase Type For Sale
Square Footage 2,908 sqft
Price per Sqft $297
Subdivision Crestleigh
MLS Listing ID VAFX1151996
Sold Date 10/30/20
Style Colonial
Bedrooms 5
Full Baths 4
Half Baths 1
HOA Fees $41/ann
HOA Y/N Y
Abv Grd Liv Area 2,908
Originating Board BRIGHT
Year Built 1991
Annual Tax Amount $9,110
Tax Year 2020
Lot Size 9,976 Sqft
Acres 0.23
Property Description
Situated on a quiet cul-de-sac in the Crestleigh neighborhood this lovely home provides a main level primary bedroom with an ensuite bath, a fully finished lower level with a separate entrance, and the outdoor space provides plenty of privacy with woods boarding the backyard. The main level features a large eat-in kitchen, a two-story family room with a gas fireplace, hardwood floors, and tons of natural light throughout. On the upper level, you will find three generous bedrooms and two full baths that include a guest suite. The lower level offers a recreation area with a wood-burning fireplace and additional living space perfect for an in-law suite. This home is ideally located within a mile of the Hilltop Shopping Center that provides a Wegmans and numerous service stores and restaurants. Enjoy easy commuter access to the Springfield Metro station only a mile away and three miles to the Springfield Town Center with a Macy's, Target, and much more. ***Offers, if any, Kindly requested by 2 pm Monday (9/28)***
Location
State VA
County Fairfax
Zoning 140
Rooms
Other Rooms Living Room, Dining Room, Primary Bedroom, Bedroom 2, Bedroom 3, Bedroom 4, Bedroom 5, Kitchen, Family Room, Den, Foyer, Breakfast Room, Laundry, Office, Recreation Room, Bathroom 3, Primary Bathroom, Full Bath, Half Bath
Basement Interior Access, Connecting Stairway, Fully Finished, Walkout Level
Main Level Bedrooms 1
Interior
Interior Features Carpet, Entry Level Bedroom, Family Room Off Kitchen, Floor Plan - Open, Kitchen - Eat-In, Wood Floors
Hot Water Natural Gas
Heating Central
Cooling Central A/C
Flooring Hardwood, Carpet
Fireplaces Number 2
Fireplaces Type Wood, Gas/Propane
Equipment Stainless Steel Appliances
Fireplace Y
Appliance Stainless Steel Appliances
Heat Source Natural Gas
Exterior
Garage Inside Access, Garage - Front Entry
Garage Spaces 2.0
Waterfront N
Water Access N
Accessibility None
Attached Garage 2
Total Parking Spaces 2
Garage Y
Building
Lot Description Backs to Trees, Cul-de-sac
Story 3
Sewer Public Sewer
Water Public
Architectural Style Colonial
Level or Stories 3
Additional Building Above Grade, Below Grade
Structure Type 2 Story Ceilings
New Construction N
Schools
Elementary Schools Lane
Middle Schools Hayfield Secondary School
High Schools Hayfield
School District Fairfax County Public Schools
Others
HOA Fee Include Trash,Snow Removal,Common Area Maintenance
Senior Community No
Tax ID 0913 14 0027
Ownership Fee Simple
SqFt Source Assessor
Special Listing Condition Standard
Read Less

Bought with Non Member • Non Subscribing Office
GET MORE INFORMATION





