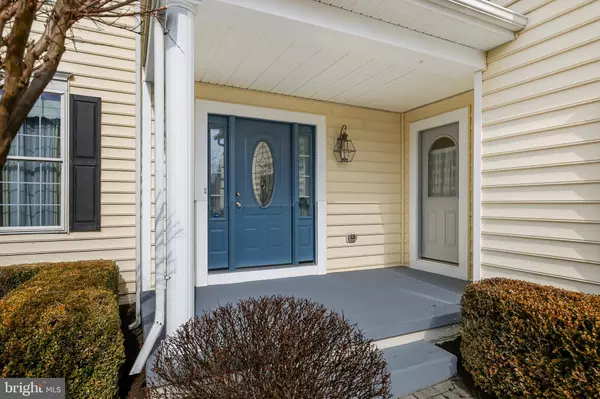For more information regarding the value of a property, please contact us for a free consultation.
2276 BALLARD WAY Ellicott City, MD 21042
Want to know what your home might be worth? Contact us for a FREE valuation!

Our team is ready to help you sell your home for the highest possible price ASAP
Key Details
Sold Price $835,000
Property Type Single Family Home
Sub Type Detached
Listing Status Sold
Purchase Type For Sale
Square Footage 4,672 sqft
Price per Sqft $178
Subdivision Riverwalk
MLS Listing ID MDHW290332
Sold Date 03/22/21
Style Colonial
Bedrooms 7
Full Baths 4
HOA Y/N N
Abv Grd Liv Area 3,752
Originating Board BRIGHT
Year Built 2000
Annual Tax Amount $9,572
Tax Year 2021
Lot Size 0.477 Acres
Acres 0.48
Property Description
Gorgeous 7 Bedroom 4 Bath home in sought after Riverwalk with easy Park access! First floor bedroom or office option with built-in granite top desk and full bath. Open concept kitchen featuring Cherry cabinets, granite counters, ceramic tile floors and stainless steel appliances. Sunken living room with cozy gas fireplace. Upper level with 5 Bedrooms. Master Bedroom has vaulted ceilings, upgraded ensuite bathroom with granite topped double vanity and large walk-in closet with organization system. The 2nd bedroom has a fabulous Bay window overlooking the back yard and park. The 5th Bedroom is a large bonus room over the garage with separate back stairway and additional baseboard heating. Fully finished lower level with an oak paneled media room (or 7th bedroom) with cedar closet and wall mounted 65 TV included. Full bath in lower level with jetted tub, separate shower and cedar closet. Spacious open recreation room area. Large hobby/craft shop with high tech wiring and multiple network access points. Exterior features large deck overlooking immaculate yard with irrigation system and lighted brick patio. 2 Car garage. Lot is .48 acres and backs to Patapsco Park. A must see!
Location
State MD
County Howard
Zoning R20
Rooms
Basement Connecting Stairway, Full, Fully Finished
Main Level Bedrooms 1
Interior
Interior Features Breakfast Area, Built-Ins, Dining Area, Entry Level Bedroom, Family Room Off Kitchen, Kitchen - Island, Primary Bath(s), Upgraded Countertops
Hot Water Natural Gas
Heating Forced Air
Cooling Central A/C, Ceiling Fan(s)
Fireplaces Number 1
Fireplace Y
Heat Source Natural Gas
Exterior
Garage Garage - Front Entry
Garage Spaces 2.0
Water Access N
Accessibility None
Attached Garage 2
Total Parking Spaces 2
Garage Y
Building
Story 3
Sewer Public Sewer
Water Public
Architectural Style Colonial
Level or Stories 3
Additional Building Above Grade, Below Grade
New Construction N
Schools
School District Howard County Public School System
Others
Senior Community No
Tax ID 1402380579
Ownership Fee Simple
SqFt Source Assessor
Special Listing Condition Standard
Read Less

Bought with Stacey A. Longo • Northrop Realty
GET MORE INFORMATION





