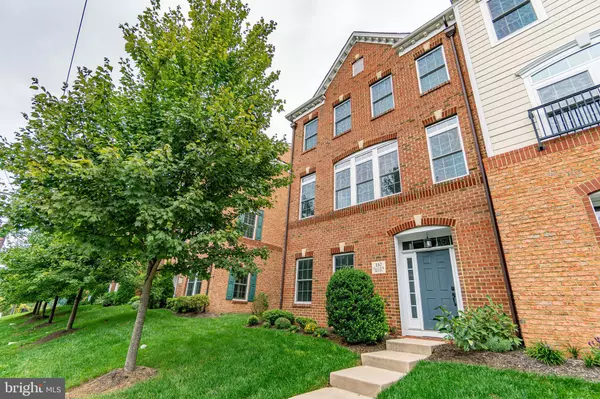For more information regarding the value of a property, please contact us for a free consultation.
110 MCCOOL BLVD #53 West Chester, PA 19380
Want to know what your home might be worth? Contact us for a FREE valuation!

Our team is ready to help you sell your home for the highest possible price ASAP
Key Details
Sold Price $510,000
Property Type Townhouse
Sub Type End of Row/Townhouse
Listing Status Sold
Purchase Type For Sale
Square Footage 2,367 sqft
Price per Sqft $215
Subdivision Highpnte At Shanahan
MLS Listing ID PACT515138
Sold Date 10/15/20
Style Colonial
Bedrooms 3
Full Baths 2
Half Baths 1
HOA Fees $168/mo
HOA Y/N Y
Abv Grd Liv Area 2,367
Originating Board BRIGHT
Year Built 2012
Annual Tax Amount $7,762
Tax Year 2020
Lot Size 2,568 Sqft
Acres 0.06
Lot Dimensions 0.00 x 0.00
Property Description
Welcome to 110 McCool Blvd #53, a beautiful, end unit, NV Homes Carnegie Place model home located in the sought after Highpoint at Shanahan community in West Chester. Gorgeous kitchen boasts custom Kountry Kraft cabinets, recessed lighting, quartz countertops, all stainless steel appliances, a large island, soft close drawers, plantation blinds, pantry closet and so much more! Gorgeous living room features gleaming Silver Shade Maple hardwood floors and is open to the dining room with elegant coffered ceiling. Archway from the dining room leads to the family room with recessed lighting and french doors that lead to the back composite deck where you can relax or entertain outside. A powder room completes the main level. Upper level master bedroom offers a gorgeous tray ceiling, windows that fill the room with natural light, a walk-in closet and an en-suite with glass shower stall, tile floor and double sinks. Two additional bedrooms, a full hall bath with tub/shower, and a convenient laundry room can also be found on the upper level. The lower level boasts additional living space with an expansive foyer with gleaming hardwood floors, a large multi-purpose room, multiple closets for all of your storage needs and access to the 2-car garage. This great home does not face other homes and is located near all the great shopping, dining and activities the West Chester Boro has to offer all within the award winning West Chester Area School District. Do not miss out on this amazing opportunity!
Location
State PA
County Chester
Area West Chester Boro (10301)
Zoning NC1
Rooms
Other Rooms Living Room, Dining Room, Primary Bedroom, Bedroom 2, Bedroom 3, Kitchen, Family Room, Foyer, Laundry, Office, Primary Bathroom, Full Bath, Half Bath
Interior
Interior Features Attic, Carpet, Ceiling Fan(s), Chair Railings, Crown Moldings, Dining Area, Family Room Off Kitchen, Kitchen - Island, Pantry, Recessed Lighting, Sprinkler System, Stall Shower, Tub Shower, Upgraded Countertops, Walk-in Closet(s), Wood Floors
Hot Water Natural Gas
Heating Forced Air, Programmable Thermostat
Cooling Central A/C, Programmable Thermostat
Flooring Hardwood, Carpet, Ceramic Tile
Equipment Built-In Microwave, Cooktop, Oven - Wall, Stainless Steel Appliances, Washer, Dryer, Refrigerator
Window Features Transom
Appliance Built-In Microwave, Cooktop, Oven - Wall, Stainless Steel Appliances, Washer, Dryer, Refrigerator
Heat Source Natural Gas
Laundry Upper Floor
Exterior
Exterior Feature Deck(s)
Garage Built In, Garage - Rear Entry, Garage Door Opener, Inside Access
Garage Spaces 4.0
Utilities Available Cable TV
Waterfront N
Water Access N
View Garden/Lawn
Roof Type Shingle,Pitched
Accessibility None
Porch Deck(s)
Attached Garage 2
Total Parking Spaces 4
Garage Y
Building
Lot Description Level, Front Yard, SideYard(s)
Story 3
Sewer Public Sewer
Water Public
Architectural Style Colonial
Level or Stories 3
Additional Building Above Grade, Below Grade
Structure Type 9'+ Ceilings,Tray Ceilings
New Construction N
Schools
Elementary Schools Hillsdale
Middle Schools Stetson
High Schools West Chester Bayard Rustin
School District West Chester Area
Others
Pets Allowed Y
HOA Fee Include Common Area Maintenance,Lawn Maintenance,Snow Removal,Ext Bldg Maint,Management
Senior Community No
Tax ID 01-08 -0303.5300
Ownership Fee Simple
SqFt Source Assessor
Security Features Smoke Detector,Sprinkler System - Indoor
Acceptable Financing Cash, Conventional, FHA, VA
Listing Terms Cash, Conventional, FHA, VA
Financing Cash,Conventional,FHA,VA
Special Listing Condition Standard
Pets Description Number Limit
Read Less

Bought with Karen M Johnson • Patterson-Schwartz - Greenville
GET MORE INFORMATION





