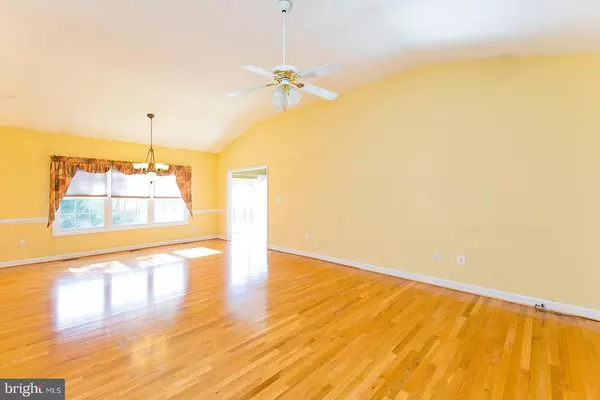For more information regarding the value of a property, please contact us for a free consultation.
305 LYNN DR Stephens City, VA 22655
Want to know what your home might be worth? Contact us for a FREE valuation!

Our team is ready to help you sell your home for the highest possible price ASAP
Key Details
Sold Price $315,000
Property Type Single Family Home
Sub Type Twin/Semi-Detached
Listing Status Sold
Purchase Type For Sale
Square Footage 2,673 sqft
Price per Sqft $117
Subdivision Autumn Glen
MLS Listing ID VAFV160700
Sold Date 12/18/20
Style Ranch/Rambler
Bedrooms 4
Full Baths 3
HOA Fees $90/mo
HOA Y/N Y
Abv Grd Liv Area 1,541
Originating Board BRIGHT
Year Built 2002
Annual Tax Amount $1,847
Tax Year 2019
Lot Size 8,276 Sqft
Acres 0.19
Property Description
One level living on steroids! Located in the charming community of Autumn Glen with easy access to Rt 37, 522 and I-81. With 4 bedrooms and 3 bathrooms, this home allows you to downsize but still provides plenty of room for family visits. Wonderfully warm radiant floor heat throughout and a finished basement with a family room and storage. Deck with a power awning and attached 2 car garage. HOA includes lawn maintenance, snow removal, trash pick up and a club house with fitness center.
Location
State VA
County Frederick
Zoning RP
Rooms
Other Rooms Living Room, Primary Bedroom, Bedroom 2, Bedroom 3, Bedroom 4, Kitchen, Family Room, Laundry, Storage Room, Workshop, Primary Bathroom, Full Bath
Basement Fully Finished, Windows, Workshop, Interior Access, Connecting Stairway, Walkout Level
Main Level Bedrooms 2
Interior
Interior Features Carpet, Ceiling Fan(s), Crown Moldings, Dining Area, Entry Level Bedroom, Family Room Off Kitchen, Kitchen - Eat-In, Primary Bath(s), Tub Shower, Walk-in Closet(s), Wood Floors
Hot Water Electric
Heating Radiant
Cooling Central A/C
Flooring Hardwood, Ceramic Tile, Carpet
Equipment Built-In Microwave, Dishwasher, Oven/Range - Gas, Refrigerator, Stainless Steel Appliances
Appliance Built-In Microwave, Dishwasher, Oven/Range - Gas, Refrigerator, Stainless Steel Appliances
Heat Source Natural Gas
Laundry Main Floor
Exterior
Exterior Feature Porch(es), Deck(s)
Garage Garage - Front Entry, Inside Access
Garage Spaces 2.0
Amenities Available Fitness Center, Jog/Walk Path, Picnic Area, Recreational Center
Water Access N
Roof Type Shingle
Accessibility None
Porch Porch(es), Deck(s)
Attached Garage 2
Total Parking Spaces 2
Garage Y
Building
Lot Description Cul-de-sac
Story 2
Sewer Public Sewer
Water Public
Architectural Style Ranch/Rambler
Level or Stories 2
Additional Building Above Grade, Below Grade
New Construction N
Schools
School District Frederick County Public Schools
Others
HOA Fee Include All Ground Fee,Common Area Maintenance,Lawn Maintenance,Recreation Facility,Road Maintenance,Trash,Snow Removal
Senior Community No
Tax ID 75L 3 1 20A
Ownership Fee Simple
SqFt Source Assessor
Special Listing Condition Standard
Read Less

Bought with Bruce A Tyburski • RE/MAX Executives
GET MORE INFORMATION





