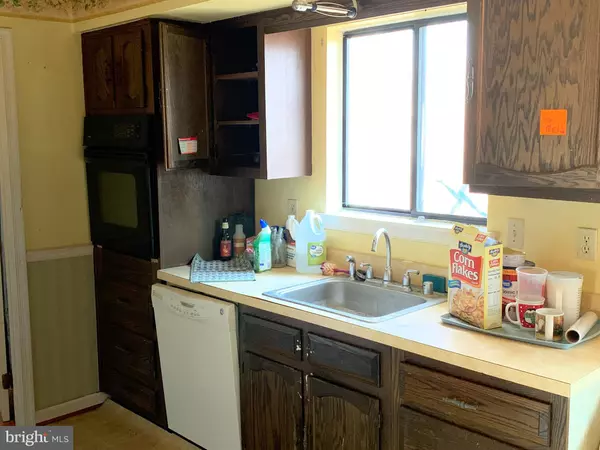For more information regarding the value of a property, please contact us for a free consultation.
9914 MCINTOSH DR Dunkirk, MD 20754
Want to know what your home might be worth? Contact us for a FREE valuation!

Our team is ready to help you sell your home for the highest possible price ASAP
Key Details
Sold Price $305,000
Property Type Single Family Home
Sub Type Detached
Listing Status Sold
Purchase Type For Sale
Square Footage 2,184 sqft
Price per Sqft $139
Subdivision Apple Greene
MLS Listing ID MDCA181434
Sold Date 04/16/21
Style Ranch/Rambler
Bedrooms 3
Full Baths 3
HOA Y/N Y
Abv Grd Liv Area 1,456
Originating Board BRIGHT
Year Built 1978
Annual Tax Amount $3,546
Tax Year 2020
Lot Size 0.659 Acres
Acres 0.66
Property Sub-Type Detached
Property Description
This is an Estate Sale and is being sold in AS IS condition. Suitable for a rehab and you will want to use either a conventional loan or cash for the purchase. Great neighborhood in northern most Calvert County it is great for people commuting to Washington DC or Joint Base Andrews. Please bring a flash light for the lower level. Owners are still removing some of their personal belongings. PROPERTY HAS BEEN WINTERIZED, - DO NOT TURN WATER ON - THANK YOU
Location
State MD
County Calvert
Zoning A
Rooms
Basement Full, Unfinished
Main Level Bedrooms 3
Interior
Hot Water Electric
Heating Forced Air
Cooling Central A/C
Flooring Vinyl, Carpet
Fireplaces Number 1
Equipment Cooktop, Dishwasher, Refrigerator, Oven - Wall
Furnishings No
Appliance Cooktop, Dishwasher, Refrigerator, Oven - Wall
Heat Source Oil
Exterior
Garage Spaces 2.0
Water Access N
Roof Type Asphalt
Accessibility Level Entry - Main
Total Parking Spaces 2
Garage N
Building
Story 2
Sewer Community Septic Tank, Private Septic Tank
Water Well
Architectural Style Ranch/Rambler
Level or Stories 2
Additional Building Above Grade, Below Grade
New Construction N
Schools
Elementary Schools Mt Harmony
Middle Schools Northern
High Schools Northern
School District Calvert County Public Schools
Others
Senior Community No
Tax ID 0503083594
Ownership Fee Simple
SqFt Source Assessor
Acceptable Financing Conventional
Listing Terms Conventional
Financing Conventional
Special Listing Condition Standard
Read Less

Bought with Sherri A Mona • RE/MAX One




