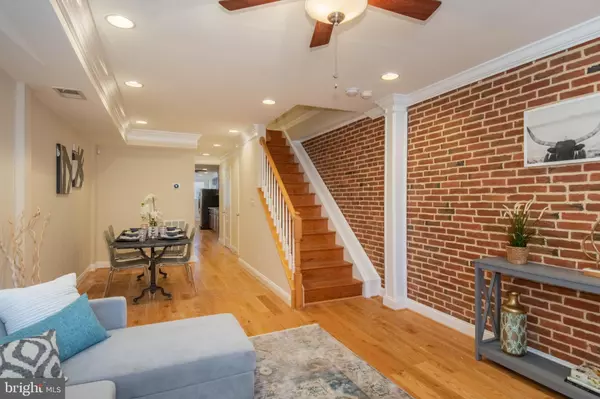For more information regarding the value of a property, please contact us for a free consultation.
407 S WOLFE ST Baltimore, MD 21231
Want to know what your home might be worth? Contact us for a FREE valuation!

Our team is ready to help you sell your home for the highest possible price ASAP
Key Details
Sold Price $385,000
Property Type Townhouse
Sub Type Interior Row/Townhouse
Listing Status Sold
Purchase Type For Sale
Square Footage 1,702 sqft
Price per Sqft $226
Subdivision Upper Fells Point
MLS Listing ID MDBA533638
Sold Date 04/01/21
Style Federal
Bedrooms 3
Full Baths 3
Half Baths 1
HOA Y/N N
Abv Grd Liv Area 1,702
Originating Board BRIGHT
Year Built 1830
Annual Tax Amount $5,321
Tax Year 2021
Property Description
PRICE IMPROVEMENT! PICTURE PERFECT FELLS POINT ROWHOME WITH OVER 1,700 SQ. FT. OF LIVING SPACE & ROOFTOP DECK! Open floor plan featuring a spacious living room w/ exposed brick, hardwoods,gourmet Chef's kitchen w/ granite counters, ss appliances, and tons of cabinet space, separate dining area, main level half bath, 2nd level w/ 2 bedrooms. One of the two baths on this level features is at home spa with a whirlpool tub. The rear bedroom has it's own covered deck! Bedroom level laundry, dual zoned AC/heat, 3rd level Primary suite w/ a generously sized bedroom & a bonus room which leads to the expansive rooftop deck with incredible city views! Located steps from Fells Point shopping and restaurants & convenient to Patterson Park, waterfront, and Harbor East!
Location
State MD
County Baltimore City
Zoning R-8
Rooms
Other Rooms Living Room, Dining Room, Kitchen, Bonus Room
Interior
Interior Features Breakfast Area, Ceiling Fan(s), Chair Railings, Combination Dining/Living, Crown Moldings, Floor Plan - Open, Kitchen - Gourmet, Wood Floors
Hot Water Natural Gas
Heating Heat Pump(s)
Cooling Central A/C
Flooring Hardwood, Carpet
Equipment Built-In Microwave, Dishwasher, Disposal, Dryer, Exhaust Fan, Oven/Range - Gas, Refrigerator, Stainless Steel Appliances, Washer
Furnishings No
Fireplace N
Appliance Built-In Microwave, Dishwasher, Disposal, Dryer, Exhaust Fan, Oven/Range - Gas, Refrigerator, Stainless Steel Appliances, Washer
Heat Source Natural Gas
Laundry Upper Floor
Exterior
Exterior Feature Deck(s)
Water Access N
Accessibility 2+ Access Exits
Porch Deck(s)
Garage N
Building
Story 3
Sewer Public Sewer
Water Public
Architectural Style Federal
Level or Stories 3
Additional Building Above Grade, Below Grade
New Construction N
Schools
School District Baltimore City Public Schools
Others
Pets Allowed Y
Senior Community No
Tax ID 0302081773 054
Ownership Ground Rent
SqFt Source Estimated
Security Features Carbon Monoxide Detector(s),Main Entrance Lock,Smoke Detector
Acceptable Financing FHA, Conventional, Cash
Horse Property N
Listing Terms FHA, Conventional, Cash
Financing FHA,Conventional,Cash
Special Listing Condition Standard
Pets Description No Pet Restrictions
Read Less

Bought with Nickolaus B Waldner • Keller Williams Realty Centre
GET MORE INFORMATION





