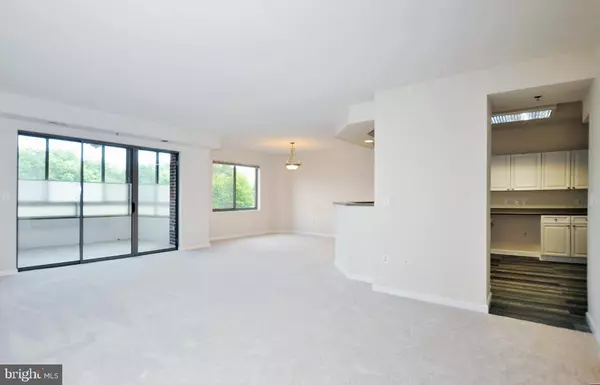For more information regarding the value of a property, please contact us for a free consultation.
3100 N LEISURE WORLD BLVD #114 Silver Spring, MD 20906
Want to know what your home might be worth? Contact us for a FREE valuation!

Our team is ready to help you sell your home for the highest possible price ASAP
Key Details
Sold Price $269,000
Property Type Condo
Sub Type Condo/Co-op
Listing Status Sold
Purchase Type For Sale
Square Footage 1,320 sqft
Price per Sqft $203
Subdivision Overlook At Leisure World
MLS Listing ID MDMC717634
Sold Date 09/29/20
Style Unit/Flat
Bedrooms 2
Full Baths 2
Condo Fees $689/mo
HOA Y/N N
Abv Grd Liv Area 1,320
Originating Board BRIGHT
Year Built 2004
Annual Tax Amount $2,831
Tax Year 2019
Property Description
55+ Senior Living, Overlook @ Leisure World. Overlook is one of the newest and most desirable buildings in Leisure World. Enjoy the inviting modern lobby, community room and well maintained facilities. Plus, all the renowned Leisure World amenities including golf course, two clubhouses, restaurants, swimming pools, tennis courts, fitness center, bus transportation and much more! #114 is a beautiful, light & bright, recently updated FF model. This is an inviting, updated open floor plan 2 Bedroom, 2 Full Bathroom unit with 1320 square feet of living space. Enclosed Balcony/Sun room with crystal clear glass sliders that provide access from living room and guest bedroom. Custom Shades in Master Bedroom and Sun room that adjust up from the bottom and down from the top. Interior features 9 foot ceilings, and #114 offers quick access to elevator. Unit is located across from Garden Room that provides access to the building's rear patio, lawn and golf course. #114 opens to marble foyer, new carpet throughout, new paint, foyer closet and open sight lines across the interior spaces. Kitchen has been updated, featuring new flooring, white appliances, and plentiful, freshened white cabinets. Table space and bar counter serving the dining room. Large, open Living Room is 22' long! Dining Room has large, perfectly cleaned windows that fill with light! Sun Room has bay front windows, allowing light from three sides Both Baths have new designer ceramic tile floors, one of the baths has a shower tub, the other a slider door shower stall. Two walk in closets, Stack washer and dryer, New HVAC, and many more thoughtful recent upgrades! Added value items include an oversize garage parking space designed to include golf cart storage, and storage unit in the building. To all showing and touring the unit, please observe CDC recommended Covid 19 protocols while on Leisure World grounds. Thank you.
Location
State MD
County Montgomery
Zoning PRC
Direction East
Rooms
Other Rooms Living Room, Dining Room, Kitchen, Foyer, Sun/Florida Room, Laundry
Main Level Bedrooms 2
Interior
Interior Features Carpet, Bar, Floor Plan - Open, Kitchen - Eat-In, Primary Bath(s), Recessed Lighting, Pantry, Stall Shower, Tub Shower, Walk-in Closet(s), Window Treatments
Hot Water Electric
Heating Forced Air
Cooling Central A/C, Ceiling Fan(s), Programmable Thermostat
Flooring Carpet, Ceramic Tile
Equipment Built-In Microwave, Dishwasher, Disposal, Freezer, Icemaker, Range Hood, Refrigerator, Washer/Dryer Stacked, Oven/Range - Electric
Furnishings No
Fireplace N
Window Features Atrium,Energy Efficient,Insulated,Screens,Casement,Bay/Bow
Appliance Built-In Microwave, Dishwasher, Disposal, Freezer, Icemaker, Range Hood, Refrigerator, Washer/Dryer Stacked, Oven/Range - Electric
Heat Source Natural Gas
Laundry Main Floor, Dryer In Unit, Has Laundry, Washer In Unit
Exterior
Exterior Feature Enclosed, Balcony
Parking Features Inside Access, Oversized
Garage Spaces 2.0
Amenities Available Art Studio, Bank / Banking On-site, Bar/Lounge, Club House, Common Grounds, Community Center, Elevator, Exercise Room, Fitness Center, Game Room, Gated Community, Golf Course, Golf Club, Golf Course Membership Available, Jog/Walk Path, Lake, Meeting Room, Party Room, Pool - Indoor, Pool - Outdoor, Pool Mem Avail, Reserved/Assigned Parking, Retirement Community, Security, Tennis Courts, Swimming Pool, Transportation Service
Water Access N
View Panoramic
Roof Type Built-Up,Composite,Rubber,Tar/Gravel
Street Surface Paved
Accessibility Accessible Switches/Outlets, Level Entry - Main
Porch Enclosed, Balcony
Road Frontage City/County, Private, Public
Total Parking Spaces 2
Garage N
Building
Story 1
Unit Features Hi-Rise 9+ Floors
Sewer Public Sewer
Water Public
Architectural Style Unit/Flat
Level or Stories 1
Additional Building Above Grade, Below Grade
Structure Type Dry Wall,Other
New Construction N
Schools
Elementary Schools Flower Valley
Middle Schools Earle B. Wood
High Schools Rockville
School District Montgomery County Public Schools
Others
Pets Allowed Y
HOA Fee Include Cable TV,Common Area Maintenance,Ext Bldg Maint,Management,Lawn Maintenance,Reserve Funds,Security Gate,Sewer,Snow Removal,Water
Senior Community Yes
Age Restriction 55
Tax ID 161303444832
Ownership Condominium
Security Features 24 hour security,Main Entrance Lock,Security Gate,Sprinkler System - Indoor,Smoke Detector
Acceptable Financing Cash, Conventional
Horse Property N
Listing Terms Cash, Conventional
Financing Cash,Conventional
Special Listing Condition Standard
Pets Description Cats OK, Dogs OK, Number Limit, Size/Weight Restriction
Read Less

Bought with LEDIO BABOCI • Weichert, REALTORS
GET MORE INFORMATION





