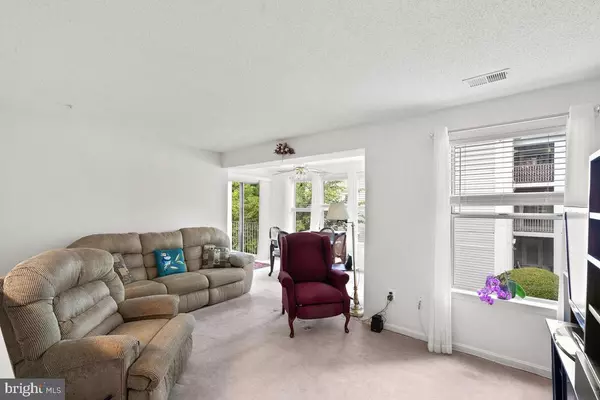For more information regarding the value of a property, please contact us for a free consultation.
2703 LEAF DROP CT #7-17 Silver Spring, MD 20906
Want to know what your home might be worth? Contact us for a FREE valuation!

Our team is ready to help you sell your home for the highest possible price ASAP
Key Details
Sold Price $250,000
Property Type Condo
Sub Type Condo/Co-op
Listing Status Sold
Purchase Type For Sale
Square Footage 1,054 sqft
Price per Sqft $237
Subdivision Wintergate At Longmead Crossing
MLS Listing ID MDMC2003106
Sold Date 08/31/21
Style Unit/Flat
Bedrooms 3
Full Baths 2
Condo Fees $359/mo
HOA Y/N N
Abv Grd Liv Area 1,054
Originating Board BRIGHT
Year Built 1992
Annual Tax Amount $2,154
Tax Year 2020
Property Description
OPEN HOUSE SATURDAY, JULY 24th and SUNDAY, JULY 25th, 1:00 - 3:00 pm. Why rent when you can OWN for LESS?! Youll fall in love with this beautiful spacious 3 bedroom, 2 bath corner unit with the best views in the community. Tucked away on a quiet corner of the neighborhood, you will enjoy many evenings relaxing on the covered balcony to take in the surrounding sounds and views of nature. Wintergate at Longmead Amenities include a clubhouse, 2 pools, playgrounds, tennis courts & Walking/Biking Trail. The location of this great community is a commuter's dream, close to ICC and Glenmont Metro. Countless shopping and dining options! And so much more; HVAC 2016, Hot Water Heater 2020.
With easy access to the ICC, shorter commute times & convenience to shopping, you'll finally have more time to focus on the things that matter most to you.
Location
State MD
County Montgomery
Zoning PRC
Rooms
Other Rooms Living Room, Primary Bedroom, Bedroom 2, Bedroom 3, Kitchen, Sun/Florida Room, Laundry, Bathroom 2, Primary Bathroom
Main Level Bedrooms 3
Interior
Interior Features Carpet, Ceiling Fan(s), Combination Dining/Living, Floor Plan - Open, Primary Bath(s), Tub Shower, Walk-in Closet(s)
Hot Water Natural Gas
Heating Forced Air
Cooling Central A/C
Equipment Built-In Microwave, Built-In Range, Dishwasher, Disposal, Dryer, Microwave, Refrigerator, Washer, Water Heater
Fireplace N
Window Features Screens
Appliance Built-In Microwave, Built-In Range, Dishwasher, Disposal, Dryer, Microwave, Refrigerator, Washer, Water Heater
Heat Source Natural Gas
Laundry Dryer In Unit, Washer In Unit
Exterior
Exterior Feature Balcony
Garage Spaces 4.0
Parking On Site 2
Amenities Available Common Grounds, Picnic Area, Pool - Outdoor, Swimming Pool, Tot Lots/Playground, Club House, Jog/Walk Path, Party Room, Tennis Courts
Water Access N
View Garden/Lawn, Trees/Woods
Accessibility None
Porch Balcony
Total Parking Spaces 4
Garage N
Building
Story 3
Unit Features Garden 1 - 4 Floors
Sewer Public Sewer
Water Public
Architectural Style Unit/Flat
Level or Stories 3
Additional Building Above Grade, Below Grade
New Construction N
Schools
School District Montgomery County Public Schools
Others
Pets Allowed Y
HOA Fee Include Pool(s),Snow Removal,Trash,Lawn Maintenance,Management,Road Maintenance,Water,Sewer
Senior Community No
Tax ID 161302999945
Ownership Condominium
Acceptable Financing Cash, Conventional, VA
Horse Property N
Listing Terms Cash, Conventional, VA
Financing Cash,Conventional,VA
Special Listing Condition Standard
Pets Description No Pet Restrictions
Read Less

Bought with Kathleen L Ryan • RLAH @properties
GET MORE INFORMATION





