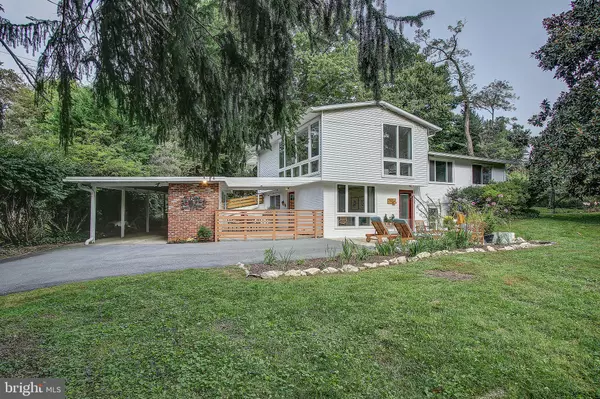For more information regarding the value of a property, please contact us for a free consultation.
710 APPLE GROVE RD Silver Spring, MD 20904
Want to know what your home might be worth? Contact us for a FREE valuation!

Our team is ready to help you sell your home for the highest possible price ASAP
Key Details
Sold Price $550,000
Property Type Single Family Home
Sub Type Detached
Listing Status Sold
Purchase Type For Sale
Square Footage 1,600 sqft
Price per Sqft $343
Subdivision Quaint Acres
MLS Listing ID MDMC721854
Sold Date 10/02/20
Style Contemporary
Bedrooms 3
Full Baths 1
Half Baths 1
HOA Y/N N
Abv Grd Liv Area 1,600
Originating Board BRIGHT
Year Built 1957
Annual Tax Amount $4,868
Tax Year 2019
Lot Size 0.444 Acres
Acres 0.44
Property Description
Perfectly located in Silver Spring's Quaint Acres Neighborhood, where pastoral views abound. This Mid Century Modern (MCM) Split is minutes from the US FDA Headquarters, University of Maryland-College Park, Downtown Silver Spring, Bethesda, and Washington D.C. Easy access to I-495 and I-200. The house at 710 Apple Grove Road was designed in 1949 by Charles M. Goodman (Project 756) and built for Garnett B. Radebaugh. The Main Level boasts open-plan living and includes the completely renovated dining room and NEW kitchen that open to the breezeway and a separate front patio. A few stairs down is the NEW half bath, laundry and workshop. Three bedrooms and full bath on the Upper Level. A few stairs up, enter the voluminous open living room with south and west facing windows. Double sliding glass doors lead to the rear patio. The Exterior includes a large, 0.44 Acre lot with upper level patio for entertaining, sloped rear yard, multi-functional paved area for overflow parking, and generous flat front yard. Seller improvements include: NEW roof (2019), electrical heavy up (2017), New kitchen (2018).
Location
State MD
County Montgomery
Zoning RE1
Rooms
Other Rooms Living Room, Dining Room, Bedroom 2, Bedroom 3, Kitchen, Bedroom 1, Laundry, Workshop
Basement Unfinished
Interior
Interior Features Combination Kitchen/Dining, Kitchen - Table Space, Window Treatments
Hot Water Electric
Heating Forced Air
Cooling Central A/C, Whole House Fan
Fireplaces Number 2
Fireplaces Type Screen
Equipment Dishwasher, Disposal, Dryer, Humidifier, Microwave, Oven/Range - Electric, Refrigerator, Washer, Water Heater
Fireplace Y
Window Features Casement,Double Pane,Vinyl Clad
Appliance Dishwasher, Disposal, Dryer, Humidifier, Microwave, Oven/Range - Electric, Refrigerator, Washer, Water Heater
Heat Source Natural Gas
Exterior
Garage Spaces 1.0
Water Access N
Roof Type Asphalt
Accessibility None
Total Parking Spaces 1
Garage N
Building
Story 2
Sewer Public Sewer
Water Public
Architectural Style Contemporary
Level or Stories 2
Additional Building Above Grade
Structure Type 9'+ Ceilings,Plaster Walls,Wood Walls
New Construction N
Schools
School District Montgomery County Public Schools
Others
Senior Community No
Tax ID 160500304706
Ownership Fee Simple
SqFt Source Assessor
Security Features Security System
Special Listing Condition Standard
Read Less

Bought with Gary D Keltz • Keller Williams Capital Properties
GET MORE INFORMATION





