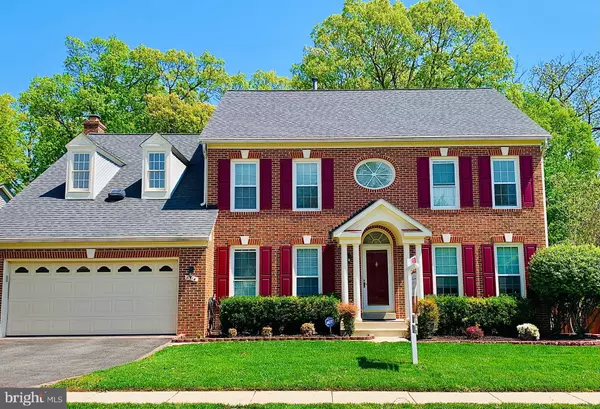For more information regarding the value of a property, please contact us for a free consultation.
6314 BROCKETTS CROSSING Alexandria, VA 22315
Want to know what your home might be worth? Contact us for a FREE valuation!

Our team is ready to help you sell your home for the highest possible price ASAP
Key Details
Sold Price $850,000
Property Type Single Family Home
Sub Type Detached
Listing Status Sold
Purchase Type For Sale
Square Footage 2,880 sqft
Price per Sqft $295
Subdivision Crestleigh
MLS Listing ID VAFX1195138
Sold Date 05/21/21
Style Colonial
Bedrooms 4
Full Baths 2
Half Baths 1
HOA Fees $41/ann
HOA Y/N Y
Abv Grd Liv Area 2,880
Originating Board BRIGHT
Year Built 1991
Annual Tax Amount $8,665
Tax Year 2021
Lot Size 7,110 Sqft
Acres 0.16
Property Description
Welcome to Crestleigh! This immaculate four bedroom, brick front Colonial home is move-in ready! Located about a mile from the Franconia/Springfield Metro & VRE. Just a short commute to Fort Belvoir and minutes from Kingstowne Village with local shops, restaurants, Wegmans and more! Enjoy your summer swimming in your personal inground pool, and relaxing by night in your heated jacuzzi. Pride of ownership is abundant throughout this home, with many recent updates - there is nothing for you to do except unpack! Gleaming hardwood floors throughout the main level have just been refinished. Formal living and dining rooms are accented with crown and chair rail molding. Work from home in your convenient home office with beautiful built-ins. The gourmet kitchen features stainless steel appliances, as well as a huge breakfast bar, gas cooktop with downdraft, double wall oven and upgraded counters and cabinets. The cozy family room has a gas fireplace as well as french doors that walk out to the deck, patio, and pool area. Upstairs, enter through french doors to the owners suite. This luxurious retreat boasts a soaring cathedral ceiling, a double sided gas fireplace and a sitting room. The spa-like bath contains a soaking tub and double vanity. The carpeting upstairs has just been replaced. The additional three bedrooms upstairs are very spacious. The shared hall bath was renovated in 2018. The unfinished basement is a blank canvas - waiting for your creativity and personal touch! The roof was replaced in 2011. The windows and patio doors were replaced in 2017. The garage door was replaced in 2013, along with the sump pump. New pool safety cover and auto pump installed in 2018. Pool caulked in 2019. New blower in 2020. New filter and automated controller in 2020. In all, this saves you over $12,000 in upkeep and equipment costs!
Location
State VA
County Fairfax
Zoning 140
Rooms
Other Rooms Living Room, Dining Room, Primary Bedroom, Bedroom 2, Bedroom 3, Bedroom 4, Kitchen, Library, Primary Bathroom, Full Bath, Half Bath
Basement Daylight, Full
Interior
Interior Features Built-Ins, Dining Area, Primary Bath(s), Upgraded Countertops, Ceiling Fan(s), Window Treatments, Intercom
Hot Water Natural Gas
Heating Forced Air
Cooling Ceiling Fan(s), Central A/C
Fireplaces Number 2
Fireplaces Type Fireplace - Glass Doors, Insert
Equipment Dryer, Washer, Cooktop, Dishwasher, Disposal, Humidifier, Icemaker, Stove, Oven - Wall, Refrigerator
Fireplace Y
Window Features Bay/Bow
Appliance Dryer, Washer, Cooktop, Dishwasher, Disposal, Humidifier, Icemaker, Stove, Oven - Wall, Refrigerator
Heat Source Natural Gas
Exterior
Exterior Feature Deck(s)
Garage Garage Door Opener, Garage - Front Entry
Garage Spaces 2.0
Fence Rear
Pool In Ground, Heated
Waterfront N
Water Access N
Roof Type Shingle,Composite
Accessibility None
Porch Deck(s)
Attached Garage 2
Total Parking Spaces 2
Garage Y
Building
Lot Description Backs to Trees, Cul-de-sac
Story 3
Sewer Public Sewer
Water Public
Architectural Style Colonial
Level or Stories 3
Additional Building Above Grade, Below Grade
New Construction N
Schools
Elementary Schools Lane
Middle Schools Hayfield Secondary School
High Schools Hayfield
School District Fairfax County Public Schools
Others
Senior Community No
Tax ID 0913 14 0029
Ownership Fee Simple
SqFt Source Assessor
Security Features Intercom,Electric Alarm
Special Listing Condition Standard
Read Less

Bought with Amy R Shafer • Fathom Realty
GET MORE INFORMATION



