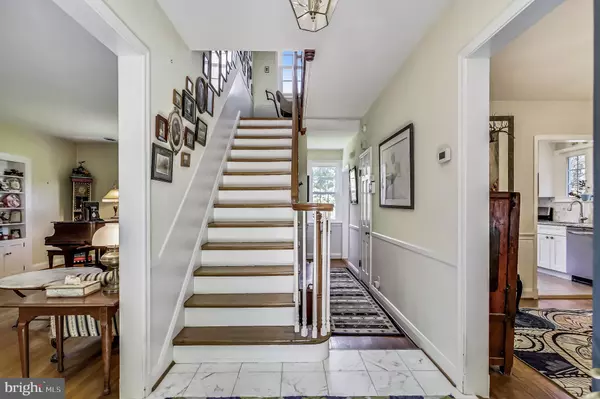For more information regarding the value of a property, please contact us for a free consultation.
602 HATHERLEIGH RD Baltimore, MD 21212
Want to know what your home might be worth? Contact us for a FREE valuation!

Our team is ready to help you sell your home for the highest possible price ASAP
Key Details
Sold Price $545,000
Property Type Single Family Home
Sub Type Detached
Listing Status Sold
Purchase Type For Sale
Square Footage 2,440 sqft
Price per Sqft $223
Subdivision Stoneleigh
MLS Listing ID MDBC532414
Sold Date 09/07/21
Style Colonial
Bedrooms 4
Full Baths 3
Half Baths 1
HOA Y/N N
Abv Grd Liv Area 2,040
Originating Board BRIGHT
Year Built 1937
Annual Tax Amount $6,287
Tax Year 2020
Lot Size 7,812 Sqft
Acres 0.18
Lot Dimensions 1.00 x
Property Description
A true, 4 Bedroom, 3 and 1/2 Bath, Center Hall Colonial. This fine home features an fully equipped, updated kitchen with granite counter tops and stainless steel appliances, a formal dining room and a powder room. There are hardwood floors thru-out, replacement windows, and 2 wood burning fireplaces (1 handsome brick fireplace in the living room , and a cozy, stone fireplace in the freshly painted, club-room in the basement). There is a delightful, 20' screened-in side porch accessed from the large living room and a small elevated porch off the rear of the kitchen. The home has had a 'brand new' central air system installed this very month to take away your worries during these hot and humid Baltimore summer days and nights. This home, built in 1937, also comes with an American Home Shield Warranty to add another layer of comfort as a new, Stoneleigh, home owner. Upstairs, on the second level, you'll find 3 generous sized bedrooms and 2 full baths. The Primary bath has an update bathroom with large shower stall. The family bath, on the other hand, needs some help and updating. The stairs from the 2nd floor landing will take you up to the 4th bedroom. This room is divided into 2 rooms: a 17 x 9 bedroom and a 16 x 8 sitting room with built-ins. A great place to read a book and relax. I need to mention that back down in the club-room, there is a large, rear-facing window looking out to the level, walk-out, landscaped yard that lets in lots of natural light. There is also an updated, full bath down there with the tiniest sink you've ever seen and a full shower stall. This is a very charming home!
Worth noting, in case the reader is not local, is that the community of Stoneleigh has long been acknowledged as one of the more popular, residential communities in Baltimore County. It is now designated as a historic community (celebrating it's 100 year anniversary next year) and offers much in the way of community enjoyments. Aside from the charming, tree lined streets shading the wide variety of traditional homes, it has an outstanding community pool, that all residents can join, and where many of the neighborhood activities take place. The schools that are in and around the community are highly rated and shopping is just a stone's through away. Come by and see why so many really enjoy living in charming Stoneleigh.
Location
State MD
County Baltimore
Zoning RESIDENTIAL DR 5.5
Direction South
Rooms
Other Rooms Living Room, Dining Room, Primary Bedroom, Sitting Room, Bedroom 2, Bedroom 3, Bedroom 4, Kitchen, Recreation Room, Full Bath
Basement Daylight, Partial, Partially Finished, Rear Entrance, Walkout Level, Water Proofing System
Interior
Interior Features Built-Ins, Ceiling Fan(s), Chair Railings, Floor Plan - Traditional, Formal/Separate Dining Room, Upgraded Countertops, Wood Floors
Hot Water Natural Gas
Heating Hot Water, Radiator
Cooling Central A/C
Flooring Hardwood
Fireplaces Number 2
Fireplaces Type Brick, Stone, Mantel(s)
Equipment Built-In Microwave, Dishwasher, Disposal, Dryer - Gas, Icemaker, Oven/Range - Gas, Refrigerator, Stainless Steel Appliances, Washer
Fireplace Y
Window Features Replacement,Double Pane,Casement
Appliance Built-In Microwave, Dishwasher, Disposal, Dryer - Gas, Icemaker, Oven/Range - Gas, Refrigerator, Stainless Steel Appliances, Washer
Heat Source Natural Gas
Laundry Basement
Exterior
Exterior Feature Porch(es), Patio(s), Screened
Garage Spaces 2.0
Utilities Available Cable TV, Natural Gas Available, Water Available, Sewer Available
Water Access N
Roof Type Slate
Accessibility Level Entry - Main
Porch Porch(es), Patio(s), Screened
Total Parking Spaces 2
Garage N
Building
Lot Description Landscaping
Story 3.5
Sewer Public Sewer
Water Public
Architectural Style Colonial
Level or Stories 3.5
Additional Building Above Grade, Below Grade
Structure Type Plaster Walls
New Construction N
Schools
Elementary Schools Stoneleigh
Middle Schools Dumbarton
High Schools Towson High Law & Public Policy
School District Baltimore County Public Schools
Others
Pets Allowed Y
Senior Community No
Tax ID 04090919713431
Ownership Fee Simple
SqFt Source Assessor
Security Features Electric Alarm
Horse Property N
Special Listing Condition Standard
Pets Description No Pet Restrictions
Read Less

Bought with Sunok Polster • Forsyth Real Estate Group
GET MORE INFORMATION





