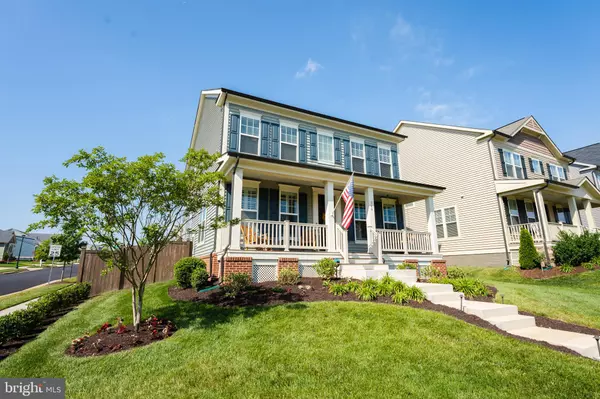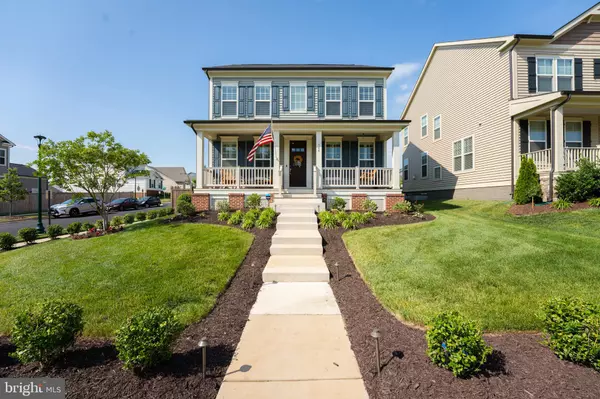For more information regarding the value of a property, please contact us for a free consultation.
366 EMBREY MILL RD Stafford, VA 22554
Want to know what your home might be worth? Contact us for a FREE valuation!

Our team is ready to help you sell your home for the highest possible price ASAP
Key Details
Sold Price $515,000
Property Type Single Family Home
Sub Type Detached
Listing Status Sold
Purchase Type For Sale
Square Footage 3,231 sqft
Price per Sqft $159
Subdivision Embrey Mill
MLS Listing ID VAST222872
Sold Date 07/17/20
Style Craftsman
Bedrooms 5
Full Baths 3
Half Baths 1
HOA Fees $125/mo
HOA Y/N Y
Abv Grd Liv Area 2,494
Originating Board BRIGHT
Year Built 2017
Annual Tax Amount $4,272
Tax Year 2019
Lot Size 7,035 Sqft
Acres 0.16
Property Description
Prepare to be amazed. This beautiful home boasts of more upgrades than you will get from a builder. Here are just some of the things that can be yours: the home is wired for surround sound, has upgraded hardwood floors, and plantation shutters throughout the main level. You will love gathering with your family in the luxury kitchen which has a massive granite island, built-in Keurig on the fridge, 5 burner cooktop with a custom wall mounted range hood, upgraded appliances, soft closing drawers, custom pantry by Closets by Design, plenty of seating and opens to the family room. In the family room, you will find a delightful gas fireplace with custom surround and benches. The main level also includes an office that is a must-have these days and a separate dining room with upgraded wanes-coating. Venture up to the bedroom level to find 4 well-appointed rooms. The master has a trey ceiling, custom closets by Closets by Design, a frameless shower door, a separate water room, and more. The laundry room is located upstairs for your convenience and includes a sink. The lower level is finished with a family/ game/ theater room, full bath, large bedroom with a king-size Murphy bed and extra-large walk-in closet, and an expansive storage area. Enjoy sitting on the front porch that has been built with composite flooring. Durable composite maintenance-free railings have replaced the builder-grade wrought iron rails. On your way to the garage take a look at the mudroom built-in. The two-car garage is insulated and has garage tek flooring and walls. More features: fenced yard with a patio and pergola, newly landscaped lawn, irrigation system, all on a corner lot. This home has a lot of love and it shows.
Location
State VA
County Stafford
Zoning PD2
Rooms
Basement Fully Finished
Interior
Interior Features Breakfast Area, Butlers Pantry, Ceiling Fan(s), Chair Railings, Crown Moldings, Efficiency, Family Room Off Kitchen, Floor Plan - Open, Formal/Separate Dining Room, Kitchen - Gourmet, Kitchen - Island, Kitchen - Table Space, Primary Bath(s), Pantry, Recessed Lighting, Soaking Tub, Sprinkler System, Upgraded Countertops, Walk-in Closet(s), Wood Floors, Other
Heating Forced Air
Cooling Central A/C, Heat Pump(s)
Fireplaces Number 1
Fireplaces Type Fireplace - Glass Doors
Equipment Built-In Microwave, Cooktop, Dishwasher, Disposal, Energy Efficient Appliances, Exhaust Fan, Icemaker, Oven - Wall, Range Hood, Refrigerator, Stainless Steel Appliances
Fireplace Y
Appliance Built-In Microwave, Cooktop, Dishwasher, Disposal, Energy Efficient Appliances, Exhaust Fan, Icemaker, Oven - Wall, Range Hood, Refrigerator, Stainless Steel Appliances
Heat Source Natural Gas
Laundry Upper Floor
Exterior
Exterior Feature Patio(s), Porch(es)
Garage Garage - Rear Entry, Garage Door Opener, Other
Garage Spaces 2.0
Fence Privacy, Partially
Amenities Available Club House, Common Grounds, Fitness Center, Jog/Walk Path, Picnic Area, Pool - Outdoor, Tot Lots/Playground, Other
Waterfront N
Water Access N
Accessibility None
Porch Patio(s), Porch(es)
Attached Garage 2
Total Parking Spaces 2
Garage Y
Building
Lot Description Corner, Landscaping, Rear Yard, Front Yard
Story 3
Sewer Public Sewer
Water Public
Architectural Style Craftsman
Level or Stories 3
Additional Building Above Grade, Below Grade
New Construction N
Schools
Middle Schools H.H. Poole
High Schools Colonial Forge
School District Stafford County Public Schools
Others
HOA Fee Include Common Area Maintenance,Management,Pool(s),Snow Removal,Trash,Other
Senior Community No
Tax ID 29-G-4-C-646
Ownership Fee Simple
SqFt Source Assessor
Special Listing Condition Standard
Read Less

Bought with Christopher Craddock • Keller Williams Realty
GET MORE INFORMATION





