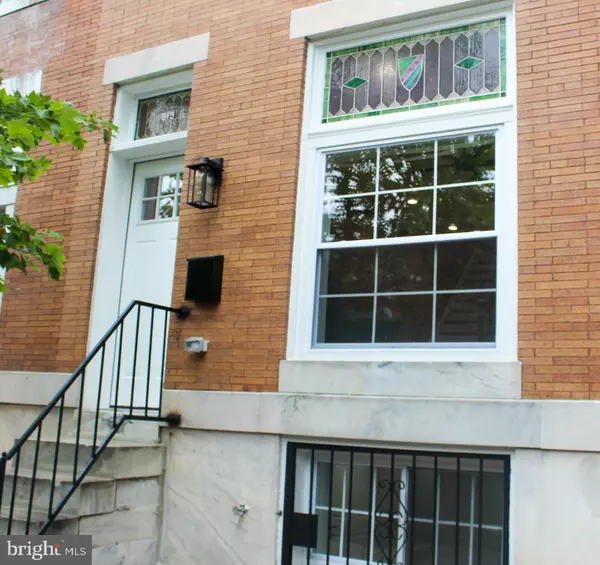For more information regarding the value of a property, please contact us for a free consultation.
519 N LINWOOD AVE Baltimore, MD 21205
Want to know what your home might be worth? Contact us for a FREE valuation!

Our team is ready to help you sell your home for the highest possible price ASAP
Key Details
Sold Price $230,000
Property Type Townhouse
Sub Type Interior Row/Townhouse
Listing Status Sold
Purchase Type For Sale
Square Footage 2,002 sqft
Price per Sqft $114
Subdivision Elwood Park
MLS Listing ID MDBA2001506
Sold Date 08/06/21
Style Federal
Bedrooms 3
Full Baths 2
Half Baths 1
HOA Y/N N
Abv Grd Liv Area 1,352
Originating Board BRIGHT
Year Built 1915
Annual Tax Amount $342
Tax Year 2020
Lot Size 980 Sqft
Acres 0.02
Property Description
*****PRICE REDUCTION*****
Welcome to 519 N Linwood! Gleaming natural hardwood floors, 9ft coffered ceilings, and white quartz counters are just the beginning! This property has been meticulously renovated top to bottom, no detail left undone. Brand new bathrooms throughout, second floor laundry room, a brand new master's suite, and a half bath on the first floor for maximum convenience when entertaining in your new home. The stained glass windows and marble steps were left untouched to preserve the character that links these old Baltimore homes to their past, while updating every possible square inch of the interior and mechanicals, to insure that this Baltimore home will last WELL into the future! Mere blocks from the historic and iconic Patterson Park, and minutes from Downtown Baltimore, I-895, and I-95. Welcome home! Come and take a look, this one will not last long.
Location
State MD
County Baltimore City
Zoning R-8
Rooms
Basement Fully Finished, Full, Rear Entrance, Sump Pump, Water Proofing System
Interior
Interior Features Carpet, Ceiling Fan(s), Crown Moldings, Floor Plan - Open, Kitchen - Eat-In, Kitchen - Gourmet, Kitchen - Island, Pantry, Recessed Lighting, Primary Bath(s), Skylight(s), Stall Shower, Tub Shower, Upgraded Countertops, Wine Storage
Hot Water Natural Gas, Electric
Heating Central, Forced Air
Cooling Central A/C, Ceiling Fan(s), Programmable Thermostat
Flooring Carpet, Ceramic Tile, Hardwood
Equipment Built-In Microwave, Built-In Range, Dishwasher, Disposal, Dryer - Electric, Dryer - Front Loading, Energy Efficient Appliances, ENERGY STAR Clothes Washer, ENERGY STAR Dishwasher, ENERGY STAR Refrigerator, Exhaust Fan, Icemaker, Oven - Self Cleaning, Oven/Range - Gas, Refrigerator, Stainless Steel Appliances, Washer - Front Loading
Furnishings No
Fireplace N
Appliance Built-In Microwave, Built-In Range, Dishwasher, Disposal, Dryer - Electric, Dryer - Front Loading, Energy Efficient Appliances, ENERGY STAR Clothes Washer, ENERGY STAR Dishwasher, ENERGY STAR Refrigerator, Exhaust Fan, Icemaker, Oven - Self Cleaning, Oven/Range - Gas, Refrigerator, Stainless Steel Appliances, Washer - Front Loading
Heat Source Central, Electric, Natural Gas
Laundry Upper Floor
Exterior
Water Access N
Roof Type Flat
Accessibility None
Garage N
Building
Story 2
Sewer Public Sewer
Water Public
Architectural Style Federal
Level or Stories 2
Additional Building Above Grade, Below Grade
Structure Type 9'+ Ceilings,Tray Ceilings
New Construction N
Schools
School District Baltimore City Public Schools
Others
Senior Community No
Tax ID 0307181660 004
Ownership Fee Simple
SqFt Source Estimated
Acceptable Financing Cash, Conventional, FHA
Listing Terms Cash, Conventional, FHA
Financing Cash,Conventional,FHA
Special Listing Condition Standard
Read Less

Bought with Michael Hauer • Redfin Corp
GET MORE INFORMATION





